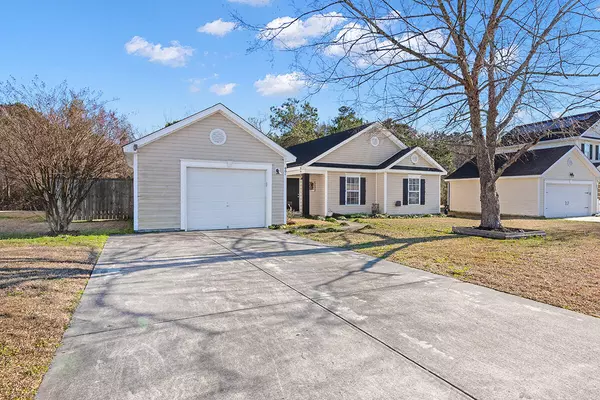Bought with Brand Name Real Estate
$315,000
$315,000
For more information regarding the value of a property, please contact us for a free consultation.
601 Savannah River Dr Summerville, SC 29485
3 Beds
2 Baths
1,283 SqFt
Key Details
Sold Price $315,000
Property Type Single Family Home
Listing Status Sold
Purchase Type For Sale
Square Footage 1,283 sqft
Price per Sqft $245
Subdivision Lakes Of Summerville
MLS Listing ID 24003329
Sold Date 04/16/24
Bedrooms 3
Full Baths 2
Year Built 2008
Lot Size 10,890 Sqft
Acres 0.25
Property Description
This charming ranch home is tucked away on a quiet street in The Lakes of Summerville. The property backs up to a wooded area for added privacy. The HVAC was newly installed in 2019 and the water heater was newly installed in 2023. A nice front porch area welcomes you home and is a great place to enjoy your morning coffee. As you enter, you're greeted by new luxury vinyl plank floors, soaring vaulted ceilings, and a spacious open floor plan with a great flow for entertaining and everyday living. The open kitchen boasts recessed lighting, new stainless steel appliances, white cabinetry, a stylish backsplash, and ample cabinet and counter space. Refrigerator to convey, with an acceptable offer and as part of the sales contract.The spacious master bedroom features outside access to the back patio, a walk-in closet, and a private en suite bathroom with a dual vanity and a garden tub/shower combo. The rest of the bedrooms are also spacious in size. The patio and large privacy-fenced backyard will be perfect for grilling out, entertaining, or watching the kids and/or pets play. Your peaceful backyard oasis also includes flower beds, with beautiful Zinnias that grow 3 ft tall, and several raised plant beds where you can grow your own vegetables. You'll appreciate neighborhood amenities, including a community pool and clubhouse. Conveniently located near shopping, dining, and Historic Downtown Summerville. Come see your new home, today!
Location
State SC
County Charleston
Area 32 - N.Charleston, Summerville, Ladson, Outside I-526
Rooms
Primary Bedroom Level Lower
Master Bedroom Lower Garden Tub/Shower, Outside Access, Walk-In Closet(s)
Interior
Interior Features Ceiling - Cathedral/Vaulted, Ceiling - Smooth, Ceiling Fan(s), Great
Heating Forced Air
Cooling Central Air
Laundry Laundry Room
Exterior
Garage Spaces 1.5
Fence Privacy, Fence - Wooden Enclosed
Community Features Clubhouse, Pool, Trash
Utilities Available Dominion Energy, Summerville CPW
Roof Type Architectural
Porch Patio, Front Porch
Total Parking Spaces 1
Building
Lot Description 0 - .5 Acre, Interior Lot
Story 1
Foundation Slab
Sewer Public Sewer
Water Public
Architectural Style Ranch
Level or Stories One
New Construction No
Schools
Elementary Schools Ladson
Middle Schools Deer Park
High Schools Stall
Others
Financing Any
Read Less
Want to know what your home might be worth? Contact us for a FREE valuation!

Our team is ready to help you sell your home for the highest possible price ASAP






