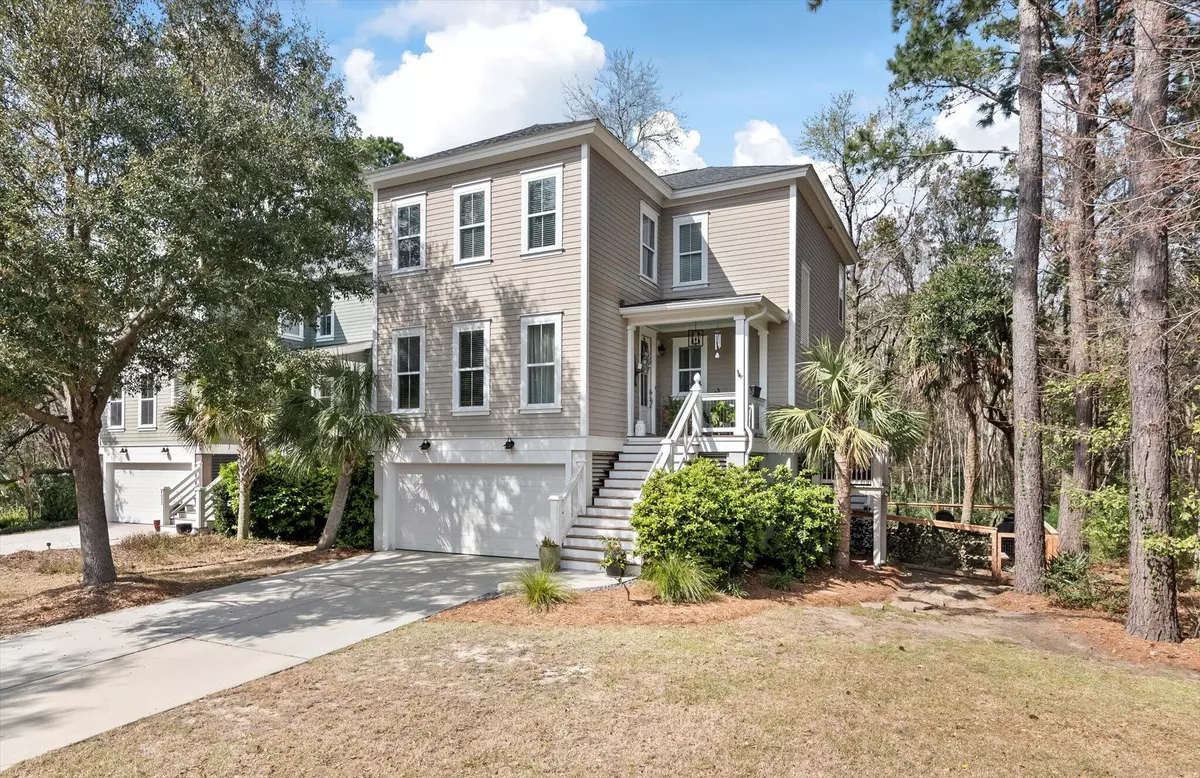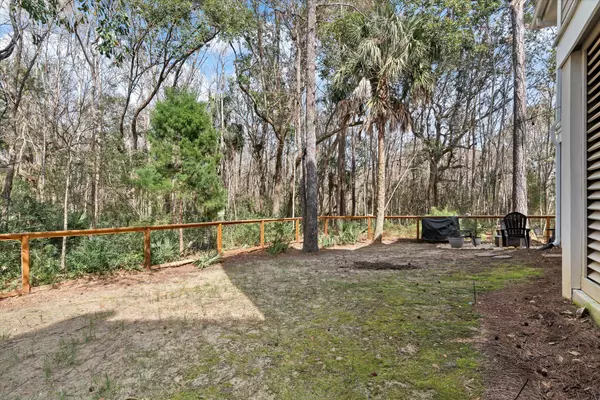Bought with The Cassina Group
$865,000
$889,000
2.7%For more information regarding the value of a property, please contact us for a free consultation.
4088 Egrets Pointe Dr Mount Pleasant, SC 29466
4 Beds
2.5 Baths
2,532 SqFt
Key Details
Sold Price $865,000
Property Type Single Family Home
Sub Type Single Family Detached
Listing Status Sold
Purchase Type For Sale
Square Footage 2,532 sqft
Price per Sqft $341
Subdivision Charleston National
MLS Listing ID 24005921
Sold Date 04/26/24
Bedrooms 4
Full Baths 2
Half Baths 1
Year Built 2015
Lot Size 7,405 Sqft
Acres 0.17
Property Description
Welcome home to an upscale Lowcountry haven with 4 bedrooms and 2.5 bathrooms, tucked away on a private cul-de-sac surrounded by protected wetlands. An exceptional find, catering to nature enthusiasts seeking both privacy and outdoor living. This elevated design offers extensive storage for 4 cars and a golf cart, mere steps from the Clubhouse. The open layout is perfect for entertaining as it seamlessly transitions from the kitchen/great room/dining room to a delightful screened porch. The kitchen, fit for a chef, boasts gorgeous countertops, abundant storage, natural light, and a premium induction range. The main level also features a versatile bedroom/home office, the laundry room and a half bath. There is no carpet anywhere in the house and boasts hardwood floors,newer luxury vinyl planks and tile in the master bathroom. Upstairs, the master suite features dual walk-in closets and an en suite bath, which includes dual vanities, a soaking tub and a separate shower! This is complemented by two spacious guest rooms with walk-in closets. An additional full bath completes the upper level. All appliances in this home convey with the sale and there is a termite bond in place. Flood insurance is minimal and only $723/year. Revel in the amenities of Charleston National, including golf, pools, tennis courts, pickleball courts, a kids playground, walking trails and more. Expect to be impressed!
Location
State SC
County Charleston
Area 41 - Mt Pleasant N Of Iop Connector
Rooms
Primary Bedroom Level Upper
Master Bedroom Upper Ceiling Fan(s), Multiple Closets, Walk-In Closet(s)
Interior
Interior Features Ceiling - Smooth, High Ceilings, Kitchen Island, Walk-In Closet(s), Ceiling Fan(s), Eat-in Kitchen, Great, Office, Pantry, Separate Dining, Study
Heating Electric, Heat Pump
Cooling Central Air
Flooring Ceramic Tile, Wood
Fireplaces Number 1
Fireplaces Type Gas Log, Great Room, One
Laundry Laundry Room
Exterior
Garage Spaces 9.0
Fence Fence - Wooden Enclosed
Community Features Clubhouse, Club Membership Available, Fitness Center, Golf Course, Golf Membership Available, Park, Pool, Tennis Court(s), Trash, Walk/Jog Trails
Utilities Available Dominion Energy, Mt. P. W/S Comm
Roof Type Architectural
Porch Front Porch, Screened
Parking Type 2 Car Garage, 3 Car Garage, 4 Car Garage, Garage Door Opener
Total Parking Spaces 9
Building
Lot Description 0 - .5 Acre, Cul-De-Sac, Wetlands, Wooded
Story 2
Foundation Raised, Pillar/Post/Pier
Sewer Public Sewer
Water Public
Architectural Style Charleston Single, Traditional
Level or Stories Two
New Construction No
Schools
Elementary Schools Carolina Park
Middle Schools Cario
High Schools Wando
Others
Financing Any
Special Listing Condition Flood Insurance
Read Less
Want to know what your home might be worth? Contact us for a FREE valuation!

Our team is ready to help you sell your home for the highest possible price ASAP






