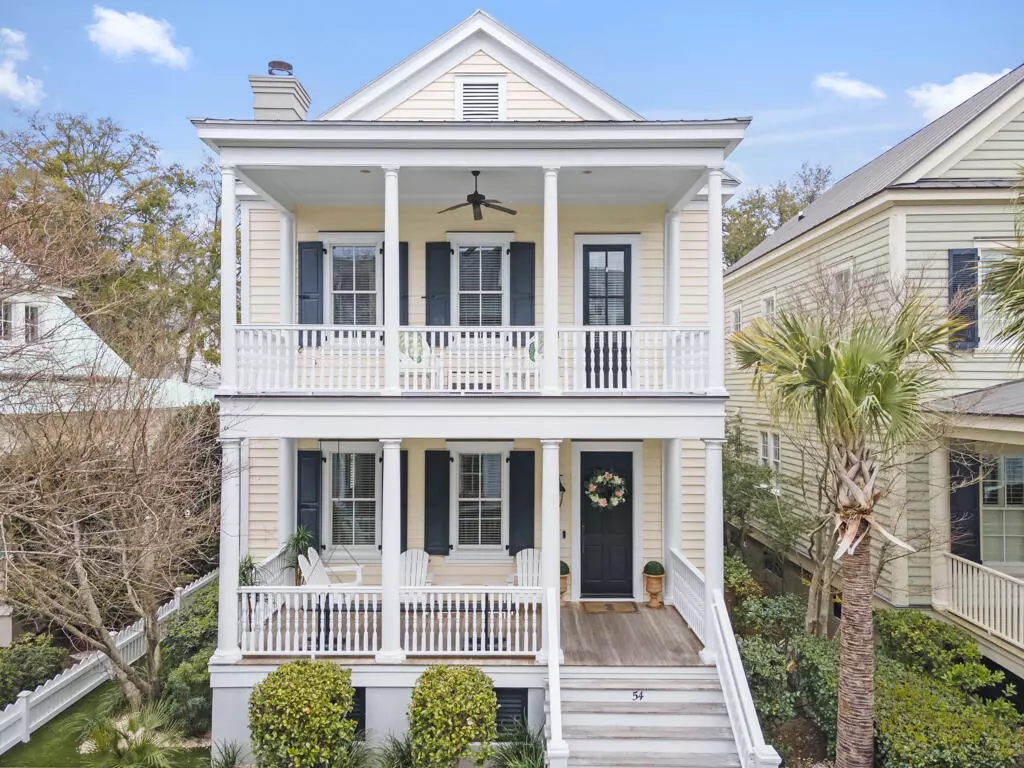Bought with Carolina One Real Estate
$2,100,000
$2,199,000
4.5%For more information regarding the value of a property, please contact us for a free consultation.
54 Sanibel St Mount Pleasant, SC 29464
4 Beds
4.5 Baths
3,038 SqFt
Key Details
Sold Price $2,100,000
Property Type Single Family Home
Sub Type Single Family Detached
Listing Status Sold
Purchase Type For Sale
Square Footage 3,038 sqft
Price per Sqft $691
Subdivision Ion
MLS Listing ID 24005021
Sold Date 04/26/24
Bedrooms 4
Full Baths 4
Half Baths 1
Year Built 2007
Lot Size 4,791 Sqft
Acres 0.11
Property Description
Nestled within the Charming Community of I'On, 54 Sanibel Street embodies the essence of Quintessential Charleston Living. This meticulously designed residence offers 3,518 sq ft of luxurious comfort, with 3,038 sq ft in the 4 Bedroom, 4.5 Bath Main House and a 480 sq ft Carriage Room over the Garage. Built in 2007, by Esteemed Builders, Daly & Sawyer, every detail of this home exudes quality and sophistication. The charm of Dual Front Porches evokes a timeless Downtown Charleston feel. The Main House features Four Large Bedrooms, each boasting an En Suite Bath, providing unparalleled privacy and convenience. Entering the home, you're greeted by a Spacious Open Floor Plan, highlighted by Wide-Plank Wood Floors throughout. The Heart of the home is the Chef's Kitchen, where culinary dreamscome to life with Stainless Appliances, including a Sub-Zero refrigerator, Wolf 5-Burner Gas Cooktop and Oven, Bosch Diswasher, and Microwave. This is all complemented by Marble Countertops and a Large Island, perfect for entertaining guests. Additionally, a Custom, Built-In Bar rounds out the Kitchen, with Wine Fridge, Beer Fridge, a Kegerator, and ample space for your favorite Spirits and Glassware. This Residence is great for Entertaining Family and/or Guests with a Cozy Gas-Log Fireplace in the Living Room, Whole-House Sound System, and a Separate Dining area for those Formal Gatherings. Perfect for Guests, or a possible Mother-In-Law Suite, there is a Large Bedroom off the Kitchen, featuring Vaulted Ceilings, a Separate Entrance, and En Suite Full Bath. Step outside to the Screened Porch and unwind with a glass of Sweet Tea, surrounded by the tranquility of the Landscaped Grounds. Upstairs, discover Three Spacious Bedrooms, including the Primary Suite, with access to the Top Front Porch and Walk-In Closet. The Luxurious Primary Bath features Marble-Top Dual Vanities, a Large Tiled Shower, and a Claw-Foot Tub. The Carriage House, added in 2022, offers a 1.5-Car Garage, with ample Storage, and a Large Room Above. Currently set up as a Golfer's Paradise with Artificial Turf Flooring for practicing your Putting or Chipping Game, and a 155" Dual Screen Projector, this Man Cave/She Shed is perfect for Entertainment or Relaxation. There is an additional Parking Space outside, to the left of the Garage. Additional features include: Metal Roof, Fully Encapsulated Crawl Space, Tankless Hot Water Heater, Landscaping/Turf/Rock Patio. Recent updates include New HVAC (Other HVAC 2017), Fresh Paint In and Out, Stairway Carpeting, New Light Fixtures, New Kitchen Cabinet Knobs, and In-House Water Shut-off Valve. Just 20 Minutes from Downtown Charleston, I'On provides access to Walking Trails, Mulitple Playgrounds, Lakes, and Exclusive Amenities including a Members-Only Swim/Tennis Club. Don't miss the opportunity to experience the epitome of Lowcountry Luxury at 54 Sanibel St!
Location
State SC
County Charleston
Area 42 - Mt Pleasant S Of Iop Connector
Rooms
Primary Bedroom Level Upper
Master Bedroom Upper Ceiling Fan(s), Dual Masters, Walk-In Closet(s)
Interior
Interior Features Ceiling - Cathedral/Vaulted, Ceiling - Smooth, High Ceilings, Kitchen Island, Walk-In Closet(s), Ceiling Fan(s), Central Vacuum, Eat-in Kitchen, Family, Entrance Foyer, Frog Detached, In-Law Floorplan, Pantry, Separate Dining
Heating Heat Pump
Cooling Central Air
Flooring Ceramic Tile, Wood
Fireplaces Number 1
Fireplaces Type Family Room, Gas Log, One
Laundry Laundry Room
Exterior
Exterior Feature Balcony
Garage Spaces 1.5
Fence Fence - Wooden Enclosed
Community Features Clubhouse, Club Membership Available, Dock Facilities, Fitness Center, Park, Pool, Tennis Court(s), Trash, Walk/Jog Trails
Utilities Available Mt. P. W/S Comm
Roof Type Metal
Porch Front Porch, Porch - Full Front, Screened
Parking Type 1.5 Car Garage, Detached, Off Street, Garage Door Opener
Total Parking Spaces 1
Building
Lot Description 0 - .5 Acre, High, Level
Story 2
Foundation Crawl Space
Sewer Public Sewer
Water Public
Architectural Style Charleston Single
Level or Stories Two
New Construction No
Schools
Elementary Schools James B Edwards
Middle Schools Moultrie
High Schools Lucy Beckham
Others
Financing Any
Read Less
Want to know what your home might be worth? Contact us for a FREE valuation!

Our team is ready to help you sell your home for the highest possible price ASAP






