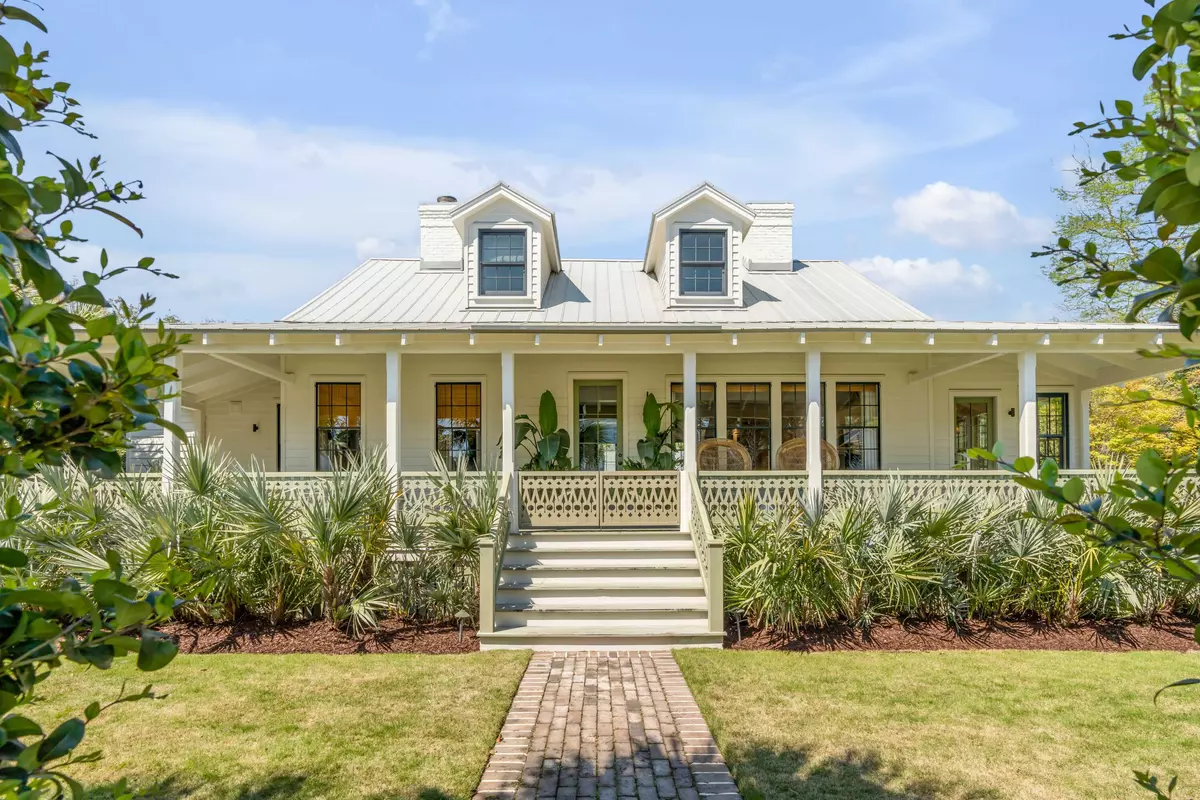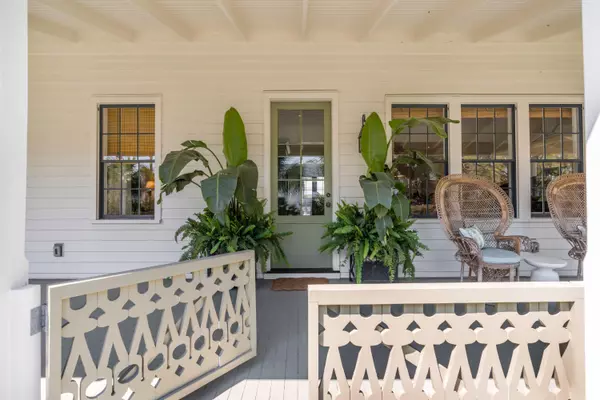Bought with Haven Real Estate
$8,000,000
$8,000,000
For more information regarding the value of a property, please contact us for a free consultation.
2302 Ion Ave Sullivans Island, SC 29482
6 Beds
5.5 Baths
4,250 SqFt
Key Details
Sold Price $8,000,000
Property Type Single Family Home
Listing Status Sold
Purchase Type For Sale
Square Footage 4,250 sqft
Price per Sqft $1,882
Subdivision Sullivans Island
MLS Listing ID 24007391
Sold Date 04/30/24
Bedrooms 6
Full Baths 5
Half Baths 1
Year Built 1910
Lot Size 0.510 Acres
Acres 0.51
Property Description
1910 Cottage:From the team whose work has been featured in Architectural Digest, Veranda and beyond comes one of the most coveted homes in the low country, an historic 1910 Sullivan's Island bungalow, reimagined for modern living, belonging to just a handful of families across generations. Together with the owners, noted decorator Nick Olsen and garden doyenne Mary T. Dial helped restore the rambling retreat, bursting with style and rimmed by tropical foliage, to its historic, island roots. The half-acre property includes a 4,250 square foot home with 6 bedrooms and 5 A1/2 baths, an expansive yard for parties, an oversized Southern front porch for morning coffee, screened back porch with fireplace for al fresco dining and relaxation, and anoutbuilding/garage for storage or flex space.Quiet and private, 1910 Cottage sits one block from the ocean, close to restaurants, yet seamlessly ensconced behind a thick wall of stately hedges and palms for maximum solitude. The substantially-sized primary suite, surrounded by windows, has a sumptuous oversized bathroom with black and white marble flooring and loads of custom closet space. A second bedroom with an oversized ensuite bath overlooks the tranquil porch; a third downstairs bedroom, used as a library, boasts French doors, a 14-foot vaulted ceiling with custom library bookcase, and antique beams. Entertain large groups from the open living room and gourmet kitchen with its grand center island, fully outfitted with two room-sized back pantries, ice machine, wine refrigerator, and copious cabinetry for family silver, glassware and china. The spacious main area flows nicely to an intimate, formal dining room enveloped by a custom tropical mural beside a large fireplace offering dining by firelight. In all spaces, soaring ceilings abound. Completing the downstairs are a large casual dining area, oversized mudroom with built in closets and shelving for coats, beach and pet gear, and a pretty powder room. Ascend the vintage shiplap staircase to a family media room, oversized bunk room with two queen and two twin beds, and two additional bedrooms, one currently used as a home gym; another, a restful and roomy retreat overlooking the vast expanse of lawn. Three nicely-sized full baths and a laundry room complete the upstairs. Outside, take in the view from a chaise at the base of the large pool, pop into the spa for a warm water massage, or enjoy sunset cocktails from the covered patio with its climbing jasmine and espaliered pear tree. This spacious yet intimate home on the historic enclave of Sullivan's Island, 20 minutes from downtown Charleston, is a one-of-a-kind sanctuary, charming in every way. With meticulous attention to history, luxury and authenticity, it offers a beautifully curated, exquisite living experience.
Features include: marble and wood flooring, laundry room, .50 acres on full street to street lot, 16x36 foot heated, lighted saltwater pool with spa and mobile control system, state of the art HVAC system with special humidity controls, premier indoor-outdoor sound system, 2 car garage with storage room, 2 wood burning fireplaces, fenced yard, mature landscaping with palms, pecans and satsuma orange trees, lawn irrigation, landscape lighting, and outdoor shower.
Location
State SC
County Charleston
Area 43 - Sullivan'S Island
Rooms
Primary Bedroom Level Lower
Master Bedroom Lower Multiple Closets, Walk-In Closet(s)
Interior
Interior Features Beamed Ceilings, Ceiling - Cathedral/Vaulted, Ceiling - Smooth, High Ceilings, Kitchen Island, Walk-In Closet(s), Wet Bar, Eat-in Kitchen, Family, Formal Living, Living/Dining Combo, Pantry, Separate Dining, Study, Utility
Heating Heat Pump
Cooling Central Air
Flooring Marble, Wood
Fireplaces Number 2
Fireplaces Type Dining Room, Other (Use Remarks), Two
Laundry Laundry Room
Exterior
Exterior Feature Lawn Irrigation, Lighting
Garage Spaces 2.0
Fence Privacy, Fence - Wooden Enclosed
Pool In Ground
Utilities Available Dominion Energy, SI W/S Comm
Roof Type Metal
Porch Screened, Wrap Around
Total Parking Spaces 2
Private Pool true
Building
Lot Description .5 - 1 Acre
Story 2
Foundation Crawl Space
Sewer Public Sewer
Water Public
Architectural Style Cottage
Level or Stories Two
New Construction No
Schools
Elementary Schools Sullivans Island
Middle Schools Moultrie
High Schools Wando
Others
Financing Cash
Read Less
Want to know what your home might be worth? Contact us for a FREE valuation!

Our team is ready to help you sell your home for the highest possible price ASAP






