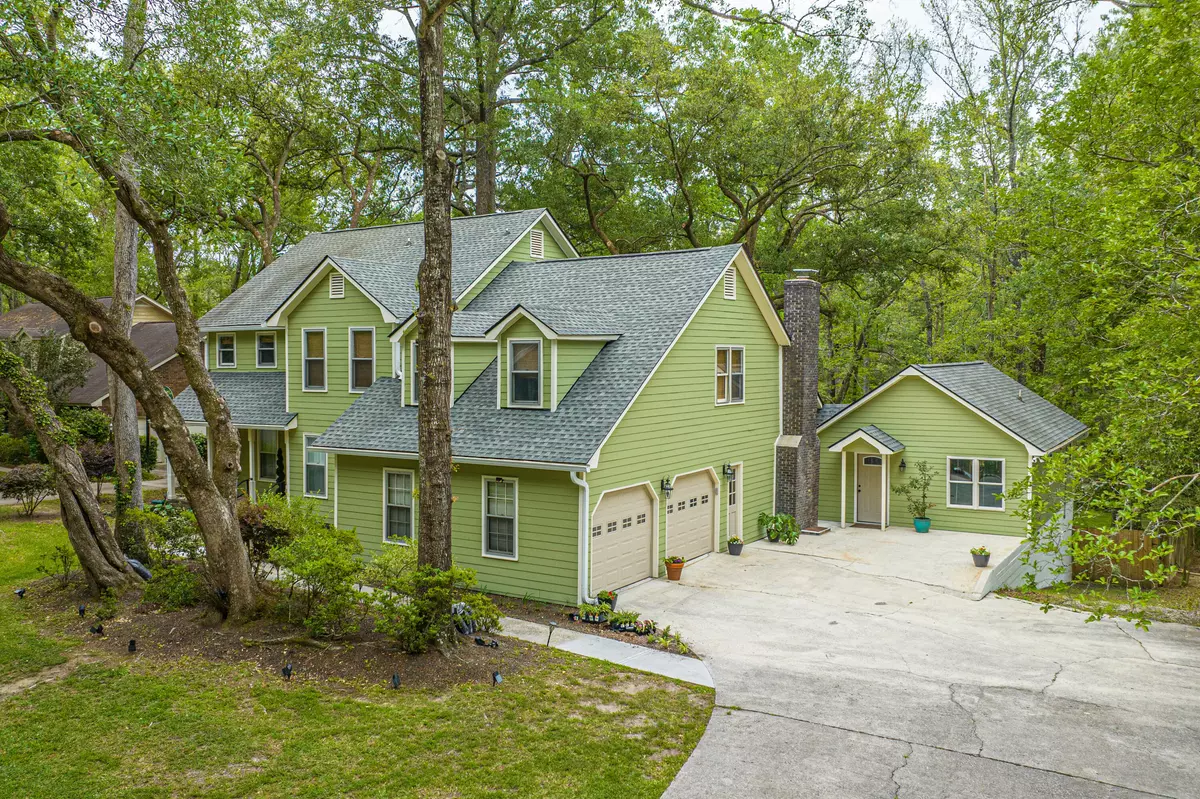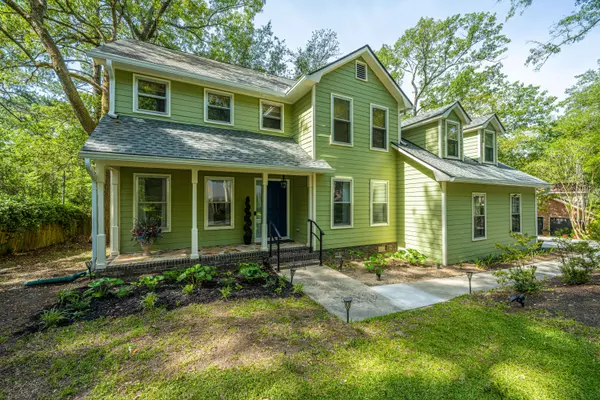Bought with Brand Name Real Estate
$660,000
$675,000
2.2%For more information regarding the value of a property, please contact us for a free consultation.
117 Hampton Dr Summerville, SC 29485
5 Beds
3 Baths
2,854 SqFt
Key Details
Sold Price $660,000
Property Type Single Family Home
Listing Status Sold
Purchase Type For Sale
Square Footage 2,854 sqft
Price per Sqft $231
Subdivision Ashborough
MLS Listing ID 23027376
Sold Date 04/30/24
Bedrooms 5
Full Baths 3
Year Built 1981
Lot Size 0.680 Acres
Acres 0.68
Property Description
Welcome to 117 Hampton Drive! Beautifully located in the sought after Ashborough Subdivision, situated on nearly a 3/4 of an acre lot and on the Tidal Creek (giving access to the Ashley River). This beautiful home offers 5 Bedrooms and 3 Full Baths in the main dwelling (approx. 2854sqft) PLUS an attached 600sqft true Mother-In-Law Suite. The Suite was completely renovated in 2021 with a Kitchenette, Washer/Dryer hookups, Full Bathroom with a Handicapped Equipped Shower, and a Walk-In Closet. This apartment and the house are connected by a 243sqft Screened Porch. Proceed back to your home and you are welcomed in a proper foyer with beautiful hardwood floors (these are throughout the entire home, no carpet). Immediately to the left is the formal living room with the formal dining roomdirectly behind it. The eat-in kitchen sits between the dining room and the sunken family room. The kitchen was completely remodeled in 2021 with new Cabinets, Quartz Countertops, Farmhouse Sink, Tiled Backsplash, New Appliances, 3 New Windows, New Fixtures and Under the Cabinet Lighting. Step down the two steps into the sunken family room where the focal point is the beautiful two-story Whitewashed Brick Wood Burning Fireplace. The room has a vaulted smooth ceiling with a couple of skylights and plenty of windows letting a lot of light into the room. Outside of the family room is the screened porch (that will connect you back to the apartment). Also, downstairs is a Guest Bedroom that has access to a Bathroom offering a walk-in Shower. Upstairs offers 4 large bedrooms (all with hardwood floors) and an amazing laundry room with a granite countertop (the washer/dryer convey). This is the dream laundry room for sure with tons of space and storage. At the back of the yard is the tidal creek where you can launch your kayaks and canoes. At high tide, you can maneuver a small boat out to the Ashley River as well (with the motor raised). Across the tidal creek is the Ashborough owned 95 acres with hiking and biking trails that the residents of Ashborough have created. The Ashborough Subdivision has a lot to offer with a neighborhood pool, tennis courts and a play park. Ashborough Residents have access to the Ashborough Lake that tends to attract the fishing enthusiast and the bird watchers. 117 Hampton Drive and Ashborough has so much to offer! Schedule you're showing today.
Location
State SC
County Dorchester
Area 62 - Summerville/Ladson/Ravenel To Hwy 165
Rooms
Master Bedroom Ceiling Fan(s), Walk-In Closet(s)
Interior
Interior Features Ceiling - Cathedral/Vaulted, High Ceilings, Kitchen Island, Walk-In Closet(s), Ceiling Fan(s), Eat-in Kitchen, Family, Formal Living, Entrance Foyer, In-Law Floorplan, Pantry, Separate Dining
Heating Electric
Cooling Central Air, Other
Flooring Ceramic Tile, Wood
Fireplaces Number 1
Fireplaces Type Family Room, One, Wood Burning
Laundry Laundry Room
Exterior
Garage Spaces 2.0
Fence Partial
Community Features Clubhouse, Park, Pool, Tennis Court(s), Walk/Jog Trails
Utilities Available Dominion Energy, Summerville CPW
Waterfront true
Waterfront Description River Access,Tidal Creek,Waterfront - Shallow
Roof Type Architectural
Handicap Access Handicapped Equipped
Porch Front Porch, Screened
Total Parking Spaces 2
Building
Lot Description .5 - 1 Acre, High
Story 2
Foundation Crawl Space
Sewer Public Sewer
Water Public
Architectural Style Traditional
Level or Stories Two
New Construction No
Schools
Elementary Schools Beech Hill
Middle Schools East Edisto
High Schools Ashley Ridge
Others
Financing Cash,Conventional,VA Loan
Read Less
Want to know what your home might be worth? Contact us for a FREE valuation!

Our team is ready to help you sell your home for the highest possible price ASAP






