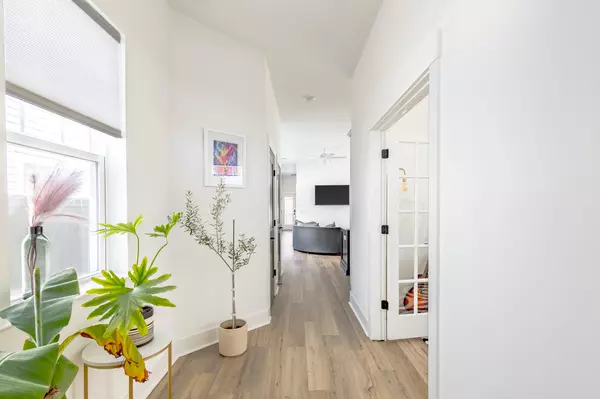Bought with Carolina One Real Estate
$380,000
$383,900
1.0%For more information regarding the value of a property, please contact us for a free consultation.
610 Blueway Ave Summerville, SC 29486
2 Beds
2 Baths
1,370 SqFt
Key Details
Sold Price $380,000
Property Type Single Family Home
Sub Type Single Family Detached
Listing Status Sold
Purchase Type For Sale
Square Footage 1,370 sqft
Price per Sqft $277
Subdivision Nexton
MLS Listing ID 24001396
Sold Date 04/30/24
Bedrooms 2
Full Baths 2
Year Built 2021
Lot Size 3,920 Sqft
Acres 0.09
Property Description
Welcome to 610 Blueway Avenue located in Midtown/Nexton, one of the nation's top master-planned communities! This immaculate single-story residence offers the perfect blend of luxury, convenience, and modern living.This home features two spacious bedrooms, two well-appointed bathrooms, and a versatile flex space which could be used as a home office, den, or even a guest room.The heart of this home is the gourmet kitchen, complete with gleaming quartz countertops, a built-in oven and microwave, a gas cooktop, and an abundance of cabinet space. Enjoy cozy evenings by the gas fireplace in the open and inviting living area,perfect for entertaining friends and family.
The primary bedroom is a serene retreat with ample space and natural light. Step into the modern en-suite bathroom featuring double sinks, and a luxurious tiled shower.
Located in one of the nation's top master-planned communities, you'll have access to a host of amenities, including Nexton's Midtown Club, a variety of parks, and green spaces, creating a vibrant and convenient lifestyle.
Golf cart your way to Nexton Square where you'll find an array of five star dining options including Halls Chophouse and Poogan's Southern Kitchen.
Don't miss the opportunity to make this stunning single-story home your own. Schedule a showing today and experience a modern, convenient and active lifestyle in a thriving community
Location
State SC
County Berkeley
Area 74 - Summerville, Ladson, Berkeley Cty
Region Midtown
City Region Midtown
Rooms
Primary Bedroom Level Lower
Master Bedroom Lower Ceiling Fan(s), Garden Tub/Shower, Walk-In Closet(s)
Interior
Interior Features Ceiling - Smooth, High Ceilings, Garden Tub/Shower, Kitchen Island, Walk-In Closet(s), Eat-in Kitchen, Entrance Foyer, Living/Dining Combo, Office, Study
Heating Forced Air, Natural Gas
Cooling Central Air
Flooring Ceramic Tile
Exterior
Garage Spaces 2.0
Community Features Clubhouse, Fitness Center, Park, Pool, Tennis Court(s), Walk/Jog Trails
Utilities Available BCW & SA, Berkeley Elect Co-Op
Roof Type Architectural
Handicap Access Handicapped Equipped
Porch Front Porch, Screened
Parking Type 2 Car Garage, Detached, Garage Door Opener
Total Parking Spaces 2
Building
Lot Description .5 - 1 Acre, Level
Story 1
Foundation Raised Slab
Sewer Public Sewer
Water Public
Architectural Style Cottage, Ranch
Level or Stories One
New Construction No
Schools
Elementary Schools Nexton Elementary
Middle Schools Sangaree
High Schools Cane Bay High School
Others
Financing Buy Down,Cash,Conventional,FHA,USDA Loan,VA Loan
Special Listing Condition 10 Yr Warranty
Read Less
Want to know what your home might be worth? Contact us for a FREE valuation!

Our team is ready to help you sell your home for the highest possible price ASAP






