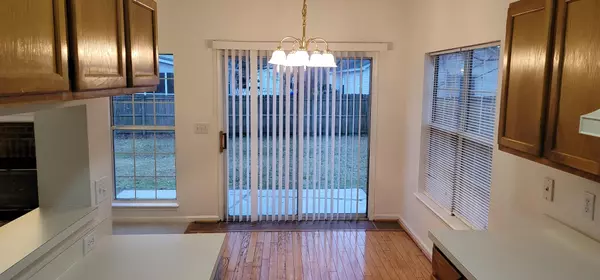Bought with Ever Haus Properties LLC
$354,000
$365,000
3.0%For more information regarding the value of a property, please contact us for a free consultation.
3432 Farmers Market Dr Charleston, SC 29414
3 Beds
2 Baths
1,144 SqFt
Key Details
Sold Price $354,000
Property Type Single Family Home
Sub Type Single Family Detached
Listing Status Sold
Purchase Type For Sale
Square Footage 1,144 sqft
Price per Sqft $309
Subdivision Village Green
MLS Listing ID 24001785
Sold Date 05/03/24
Bedrooms 3
Full Baths 2
Year Built 1995
Lot Size 10,890 Sqft
Acres 0.25
Property Description
Brand new carpeting and fresh paint welcome you to this charming home on a quiet culdesac in Village Green. This open and bright home has vaulted ceilings, a gas fireplace, kitchen pantry, private master bath, laundry room, fenced yard, and a one car garage with a double wide driveway. Close to schools, shopping and hospital. ** Pool membership is optional through VGRA. VERIFY ATTENDANCE POLICIES DIRECTLY WITH EACH SCHOOL. The information herein is furnished to the best of the Listing Agent's knowledge, but is subject to verification by the purchaser and their agent. Listing Agents assume no responsibility for correctness thereof, nor warrants the accuracy of the information or the condition or square footage of the property. If square footage is important, measure, measure, measure.
Location
State SC
County Charleston
Area 12 - West Of The Ashley Outside I-526
Region River Oaks
City Region River Oaks
Rooms
Primary Bedroom Level Lower
Master Bedroom Lower Ceiling Fan(s), Garden Tub/Shower
Interior
Interior Features Ceiling - Blown, Ceiling - Cathedral/Vaulted, High Ceilings, Garden Tub/Shower, Ceiling Fan(s), Eat-in Kitchen, Living/Dining Combo, Pantry
Heating Forced Air, Heat Pump
Cooling Central Air
Flooring Ceramic Tile, Vinyl, Wood
Fireplaces Number 1
Fireplaces Type Gas Log, Living Room, One
Laundry Laundry Room
Exterior
Exterior Feature Stoop
Garage Spaces 1.0
Fence Privacy, Fence - Wooden Enclosed
Community Features Park, Pool, Trash, Walk/Jog Trails
Utilities Available Charleston Water Service, Dominion Energy
Roof Type Architectural,Asphalt
Porch Patio
Parking Type 1 Car Garage, Attached, Off Street, Garage Door Opener
Total Parking Spaces 1
Building
Lot Description 0 - .5 Acre, Cul-De-Sac
Story 1
Foundation Slab
Sewer Public Sewer
Water Public
Architectural Style Ranch
Level or Stories One
New Construction No
Schools
Elementary Schools Drayton Hall
Middle Schools C E Williams
High Schools West Ashley
Others
Financing Cash,Conventional,FHA,VA Loan
Read Less
Want to know what your home might be worth? Contact us for a FREE valuation!

Our team is ready to help you sell your home for the highest possible price ASAP






