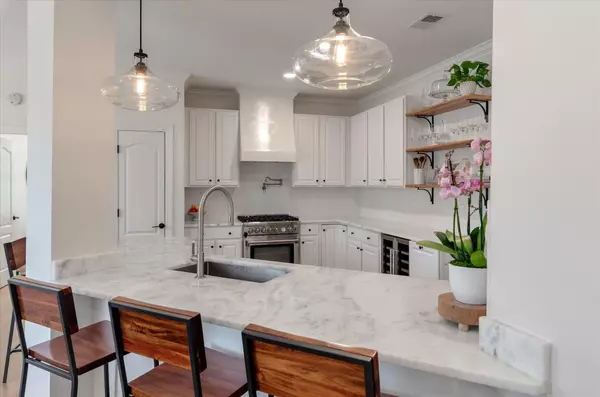Bought with Carolina One Real Estate
$1,475,000
$1,500,000
1.7%For more information regarding the value of a property, please contact us for a free consultation.
1376 Southern Magnolia Ln Mount Pleasant, SC 29464
6 Beds
4.5 Baths
3,120 SqFt
Key Details
Sold Price $1,475,000
Property Type Single Family Home
Sub Type Single Family Detached
Listing Status Sold
Purchase Type For Sale
Square Footage 3,120 sqft
Price per Sqft $472
Subdivision Seaside Farms
MLS Listing ID 24000819
Sold Date 05/06/24
Bedrooms 6
Full Baths 4
Half Baths 1
Year Built 2001
Lot Size 0.280 Acres
Acres 0.28
Property Description
Exquisitely designed 6 bedroom home plus office and sun room. This large fenced 1/4 acre waterfront lot is perfect for enjoying sunsets. Features vaulted ceilings, arched entries, 5 inch white oak flooring, marble bathrooms, and built-in dry sauna. Kitchen boasts leathered marble and professional appliances, complemented by a scullery/butler's pantry. The upper level has a 2nd master suite and 2nd laundry. All new plumbing with Navien tankless water heater plus full filtration system and reverse osmosis. Newer roof, finished garage floors, lofted storage, and fresh landscaping with smart irrigation. Seaside Farms offers one of the best walkable neighborhoods in MP along with a pool, weekly food trucks, and quick beach access. Seller is open to lease back.
Location
State SC
County Charleston
Area 42 - Mt Pleasant S Of Iop Connector
Region Magnolia Woods
City Region Magnolia Woods
Rooms
Primary Bedroom Level Lower
Master Bedroom Lower Ceiling Fan(s), Walk-In Closet(s)
Interior
Interior Features Ceiling - Cathedral/Vaulted, High Ceilings, Eat-in Kitchen, Great, Office, Sauna, Sun, Utility
Heating Heat Pump
Cooling Central Air
Flooring Wood
Laundry Laundry Room
Exterior
Exterior Feature Lawn Irrigation
Garage Spaces 2.0
Fence Fence - Wooden Enclosed
Utilities Available Dominion Energy, Mt. P. W/S Comm
Waterfront Description Pond
Roof Type Asphalt
Porch Deck
Total Parking Spaces 2
Building
Story 2
Foundation Crawl Space
Sewer Public Sewer
Water Public
Architectural Style Contemporary
Level or Stories Two
New Construction No
Schools
Elementary Schools Mamie Whitesides
Middle Schools Moultrie
High Schools Lucy Beckham
Others
Financing Cash,Conventional
Read Less
Want to know what your home might be worth? Contact us for a FREE valuation!

Our team is ready to help you sell your home for the highest possible price ASAP






