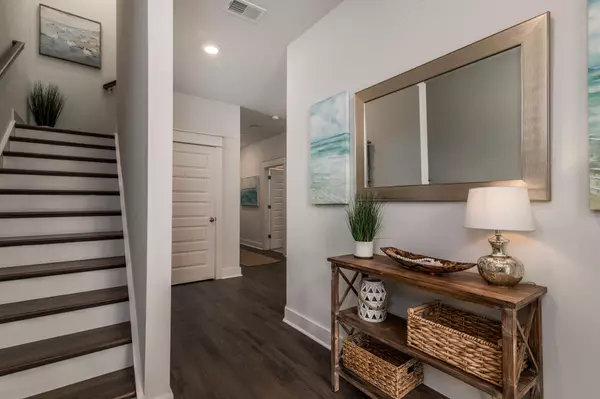Bought with NextHome The Agency Group
$843,000
$899,900
6.3%For more information regarding the value of a property, please contact us for a free consultation.
1512 Martel St Mount Pleasant, SC 29464
4 Beds
3.5 Baths
2,625 SqFt
Key Details
Sold Price $843,000
Property Type Single Family Home
Listing Status Sold
Purchase Type For Sale
Square Footage 2,625 sqft
Price per Sqft $321
Subdivision Midtown
MLS Listing ID 24004644
Sold Date 05/10/24
Bedrooms 4
Full Baths 3
Half Baths 1
Year Built 2021
Lot Size 1,306 Sqft
Acres 0.03
Property Description
Welcome to Midtown, located in the center of it all! This stunning 4-bedroom, 3.5 bath upgraded interior, 3 floor unit townhome is sure to please. Prepare to be amazed from the moment you open the door of this home. Upon entering, you will find the first floor to have a welcome foyer, multiple closets and a large bedroom with full ensuite. The extended hall will lead you out to the 2 car attached garage. Venture up to the 2nd floor where you will find an open living space consisting of your beautiful gourmet kitchen an island with breakfast bar, built-in drawer-style microwave, and shiplap surround. The stainless steel appliances include a 5-burner gas cooktop with hood vent, dual wall ovens, dishwasher, and refrigerator. The kitchen also has quartz countertops, custom white cabinets withglass uppers, a walk-in pantry, and full-light French doors that lead to the covered patio. There is also a large area to fit a dining room table and chairs off of the kitchen. After dinner, relax on your oversized, private covered porch or retire to the large living room to entertain your guests. A guest powder room is also included on the main level.
After the party is over, venture up to the third floor where you will find your spacious owner's suite complete with a large ensuite.
Upon entering the primary bathroom you will feel as though you have entered a spa, as you discover the deep soaking tub and large tiled shower with dual shower heads, including a large rainhead fixture. The oversized walk-in closet is a dream with custom built shelving and multiple racks for clothing and storage. The additional 2 bedrooms are at the end of the hall and share a lovely, full sized bathroom. You will find your laundry room on this level as well, complete with beautiful white cabinets. If walking up and down the 3 floors exhaust you (or if you no longer want to get your steps in) there are 3 huge closets that provide the space for an elevator, if you choose to want to install one.
The home is equipped with smart features such as wireless access points on each floor, smart thermostats, keyless front door entry, RING doorbell, and security system.
Midtown is truly in the center of it all and is all about location! This is a beautiful neighborhood with smiling faces everywhere you turn. Come take a look and see if this could be where you start of your new beginning! This property also makes a good rental property as well since you are only a short walk to MUSC Midtown, about 1 mile to the many shops and restaurants at Town Centre, also right off of the ramp to I-526, and about 5 miles to the Ravenel Bridge and Isle of Palms...did I mention LOCATION??!!
Location
State SC
County Charleston
Area 42 - Mt Pleasant S Of Iop Connector
Rooms
Primary Bedroom Level Upper
Master Bedroom Upper Ceiling Fan(s), Walk-In Closet(s)
Interior
Interior Features Ceiling - Smooth, High Ceilings, Garden Tub/Shower, Kitchen Island, Walk-In Closet(s), Ceiling Fan(s), Eat-in Kitchen, Living/Dining Combo, Pantry
Heating Electric
Cooling Central Air
Laundry Laundry Room
Exterior
Exterior Feature Balcony, Stoop
Garage Spaces 2.0
Community Features Trash
Utilities Available Dominion Energy, Mt. P. W/S Comm
Roof Type Architectural
Porch Deck
Total Parking Spaces 2
Building
Story 3
Foundation Slab
Sewer Public Sewer
Water Public
Level or Stories 3 Stories
New Construction No
Schools
Elementary Schools James B Edwards
Middle Schools Moultrie
High Schools Lucy Beckham
Others
Financing Cash,Conventional
Read Less
Want to know what your home might be worth? Contact us for a FREE valuation!

Our team is ready to help you sell your home for the highest possible price ASAP






