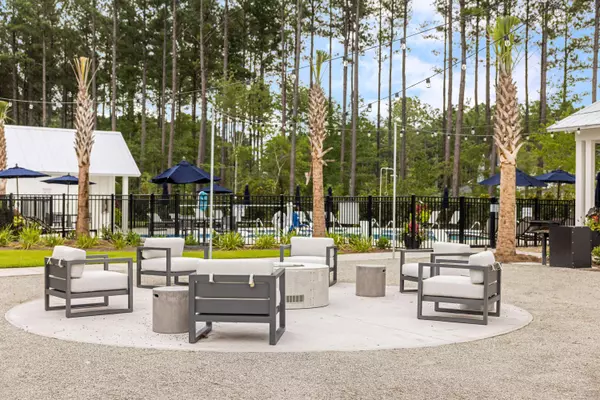Bought with ChuckTown Homes Powered By Keller Williams
$749,300
$759,900
1.4%For more information regarding the value of a property, please contact us for a free consultation.
505 Chloe Elizabeth Ct Huger, SC 29450
4 Beds
3.5 Baths
3,190 SqFt
Key Details
Sold Price $749,300
Property Type Single Family Home
Sub Type Single Family Detached
Listing Status Sold
Purchase Type For Sale
Square Footage 3,190 sqft
Price per Sqft $234
Subdivision Forest Edge
MLS Listing ID 23027777
Sold Date 05/10/24
Bedrooms 4
Full Baths 3
Half Baths 1
Year Built 2023
Lot Size 0.400 Acres
Acres 0.4
Property Description
Under construction with an April delivery. The Lansford is an impressive two-story home design that has a beautiful front exterior with a covered porch. The open foyer leads to a private dining room for formal entertaining. The well-equipped kitchen offers a spacious walk-in pantry, butler's pantry, breakfast bar and ample cabinet space. The large great room has views of the rear porch and is adjacent to the private primary retreat. The first-floor primary bedroom suite is highlighted by its primary bath boasting a huge walk-in closet, split dual-sink vanity, glass-enclosed shower, and a private water closet. The partial second floor features a spacious loft for secondary entertainment. The upstairs secondary bedrooms offer walk-in closets and shared full baths.
Location
State SC
County Berkeley
Area 75 - Cross, St.Stephen, Bonneau, Rural Berkeley Cty
Rooms
Primary Bedroom Level Lower
Master Bedroom Lower Walk-In Closet(s)
Interior
Interior Features Ceiling - Smooth, Tray Ceiling(s), High Ceilings, Kitchen Island, Walk-In Closet(s), Great, Loft, Pantry, Separate Dining
Heating Natural Gas
Cooling Central Air
Flooring Ceramic Tile, Laminate
Laundry Laundry Room
Exterior
Exterior Feature Balcony
Garage Spaces 3.0
Community Features Pool, Trash
Utilities Available BCW & SA, Berkeley Elect Co-Op, Dominion Energy
Roof Type Architectural
Porch Covered, Front Porch
Parking Type 3 Car Garage, Attached, Garage Door Opener
Total Parking Spaces 3
Building
Lot Description 0 - .5 Acre, Cul-De-Sac
Story 2
Foundation Slab
Sewer Septic Tank
Water Public
Architectural Style Traditional
Level or Stories Two
New Construction Yes
Schools
Elementary Schools Cainhoy
Middle Schools Philip Simmons
High Schools Philip Simmons
Others
Financing Cash,Conventional,FHA,VA Loan
Special Listing Condition 10 Yr Warranty
Read Less
Want to know what your home might be worth? Contact us for a FREE valuation!

Our team is ready to help you sell your home for the highest possible price ASAP






