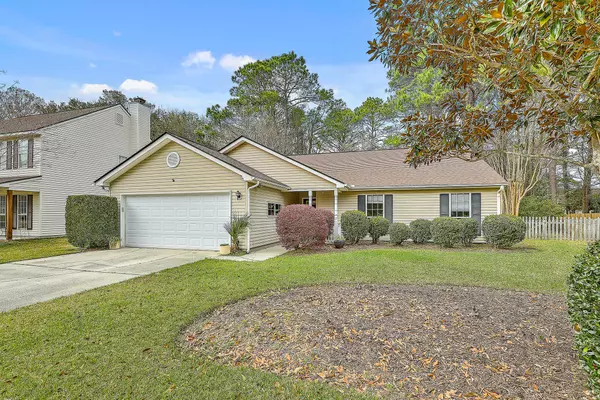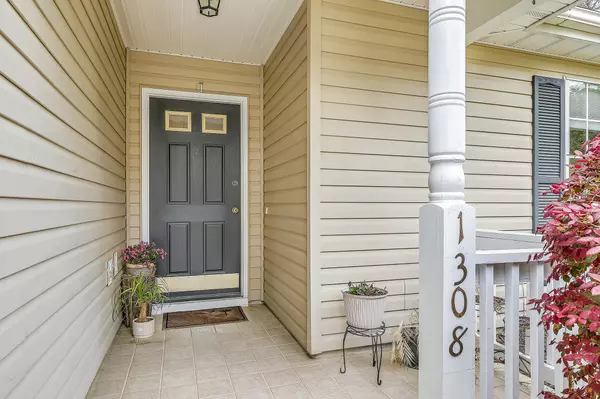Bought with AgentOwned Realty Preferred Group
$559,000
$565,000
1.1%For more information regarding the value of a property, please contact us for a free consultation.
1308 Gilead Rd Mount Pleasant, SC 29466
3 Beds
2 Baths
1,650 SqFt
Key Details
Sold Price $559,000
Property Type Single Family Home
Listing Status Sold
Purchase Type For Sale
Square Footage 1,650 sqft
Price per Sqft $338
Subdivision Ivy Hall
MLS Listing ID 24006608
Sold Date 05/16/24
Bedrooms 3
Full Baths 2
Year Built 1996
Lot Size 8,712 Sqft
Acres 0.2
Property Description
Nestled in the heart of the highly sought-after Ivy Hall neighborhood of Mount Pleasant, this home is a showcase of style and convenience. Occupying a spacious .2-acre fenced-in lot, it features an open floor plan with high ceilings and natural light, perfect for those who value privacy and community. The backyard is lined with trees that provide a natural barrier from neighbors, enhancing the sense of seclusion. Latest updates to 1308 Gilead include a newly replaced HVAC system in 2023 for optimal comfort and efficiency, and a garage door that was upgraded in 2022.Its central location in Mount Pleasant puts you within easy reach of premier shopping and dining venues, making it a prime spot for convenient living. The generous outdoor space, coupledwith modern amenities and thoughtful updates, makes it an ideal setting for both entertaining and personal relaxation. This exquisite home offers a unique opportunity to live in a desirable neighborhood and won't last long. Schedule your showing today!
Location
State SC
County Charleston
Area 41 - Mt Pleasant N Of Iop Connector
Rooms
Primary Bedroom Level Lower
Master Bedroom Lower Walk-In Closet(s)
Interior
Interior Features Tray Ceiling(s), High Ceilings, Ceiling Fan(s), Separate Dining, Sun
Heating Heat Pump
Cooling Central Air
Flooring Ceramic Tile, Vinyl
Exterior
Garage Spaces 2.0
Fence Fence - Wooden Enclosed
Community Features Trash
Utilities Available Dominion Energy, Mt. P. W/S Comm
Roof Type Asphalt
Total Parking Spaces 2
Building
Lot Description 0 - .5 Acre
Story 1
Foundation Slab
Sewer Public Sewer
Water Public
Architectural Style Ranch, Traditional
Level or Stories One
New Construction No
Schools
Elementary Schools Jennie Moore
Middle Schools Laing
High Schools Wando
Others
Financing Any,Cash,Conventional,FHA,VA Loan
Read Less
Want to know what your home might be worth? Contact us for a FREE valuation!

Our team is ready to help you sell your home for the highest possible price ASAP






