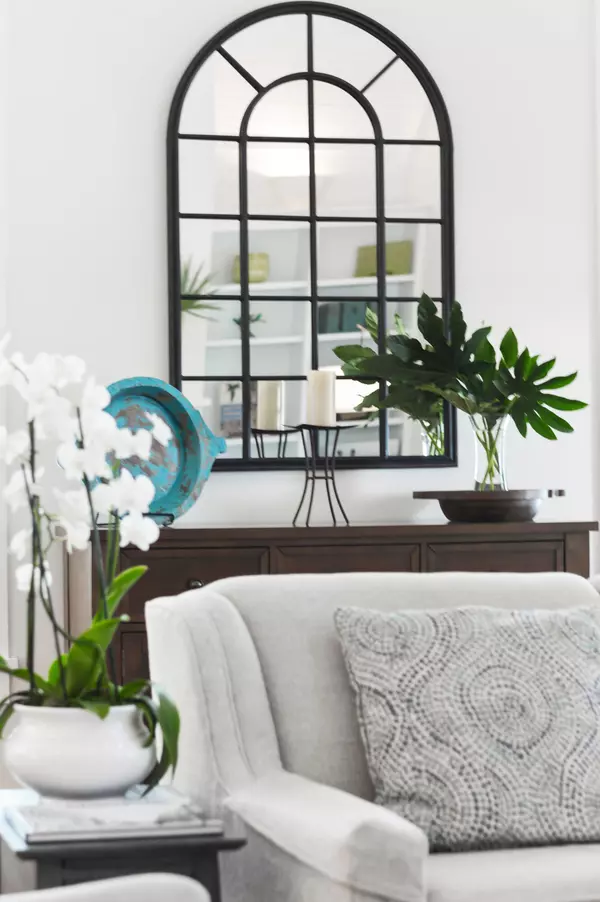Bought with William Means Real Estate, LLC
$1,950,000
$1,925,000
1.3%For more information regarding the value of a property, please contact us for a free consultation.
3 Perseverance St Mount Pleasant, SC 29464
4 Beds
3.5 Baths
2,582 SqFt
Key Details
Sold Price $1,950,000
Property Type Single Family Home
Sub Type Single Family Detached
Listing Status Sold
Purchase Type For Sale
Square Footage 2,582 sqft
Price per Sqft $755
Subdivision Ion
MLS Listing ID 24008037
Sold Date 05/14/24
Bedrooms 4
Full Baths 3
Half Baths 1
Year Built 2008
Lot Size 3,484 Sqft
Acres 0.08
Property Description
A beautifully planned cottage which lives large crafted by premier I'on builder, Jack Burton. One of the best open floor plans includes a primary bedroom on the main level and a detached guest house added in 2021. Situated on a quiet corner lot within walking distance to Maybank Green and Westlake Parks, this home exudes charm and sophistication with a welcoming full front porch, exterior shake shingles and metal roof. Be wowed upon entering enormous beamed and cathedral ceilings in living room with fireplace flanked by bookcases and open to large gourmet kitchen and dining area. Gleaming wood floors throughout and light filled windows plus primary bedroom with luxury bath and large walk in closet make this home unique. A total of 4 bedrooms and 3 1/2 baths includes the guest housewith 284 sq ft bedroom and full bath. The cook's kitchen with custom cabinetry has a large island with gas cooktop and bar seating overlooking a generous dining area perfect for entertaining a large crowd. A mudroom with built in storage and separate laundry is conveniently located adjacent to the kitchen with access to the rear screened porch. A lovely powder room is located near the staircase to second floor. This floor has a large landing perfect for a reading area. An enormous bonus, media or office area is to the right of the landing. A full marble bath services the two guest rooms making a total of 3 full bedrooms in the main house. In addition, there is a linen closet for storage between the two guest rooms. Head out to the patio area perfect for large gatherings with an extra parking space behind the detached garage and guest house. An architectural curved staircase leads to the beautifully appointed guest house which includes a large bedroom, built in book cases and full marble bath.
Location
State SC
County Charleston
Area 42 - Mt Pleasant S Of Iop Connector
Rooms
Primary Bedroom Level Lower
Master Bedroom Lower Ceiling Fan(s), Walk-In Closet(s)
Interior
Interior Features Beamed Ceilings, Ceiling - Cathedral/Vaulted, Ceiling - Smooth, High Ceilings, Kitchen Island, Walk-In Closet(s), Ceiling Fan(s), Bonus, Frog Detached
Heating Electric, Heat Pump
Cooling Central Air
Flooring Ceramic Tile, Wood
Fireplaces Number 1
Fireplaces Type Gas Log, Living Room, One
Laundry Laundry Room
Exterior
Garage Spaces 1.0
Fence Privacy, Fence - Wooden Enclosed
Community Features Boat Ramp, Club Membership Available, Dock Facilities, Park, Trash, Walk/Jog Trails
Utilities Available Dominion Energy, Mt. P. W/S Comm
Roof Type Metal
Porch Front Porch, Porch - Full Front, Screened
Parking Type 1 Car Garage, Detached, Off Street, Other (Use Remarks), Garage Door Opener
Total Parking Spaces 1
Building
Lot Description 0 - .5 Acre, High, Interior Lot, Level
Story 1
Foundation Crawl Space
Sewer Public Sewer
Water Public
Architectural Style Cottage
Level or Stories One and One Half
New Construction No
Schools
Elementary Schools James B Edwards
Middle Schools Moultrie
High Schools Lucy Beckham
Others
Financing Cash,Conventional
Read Less
Want to know what your home might be worth? Contact us for a FREE valuation!

Our team is ready to help you sell your home for the highest possible price ASAP






