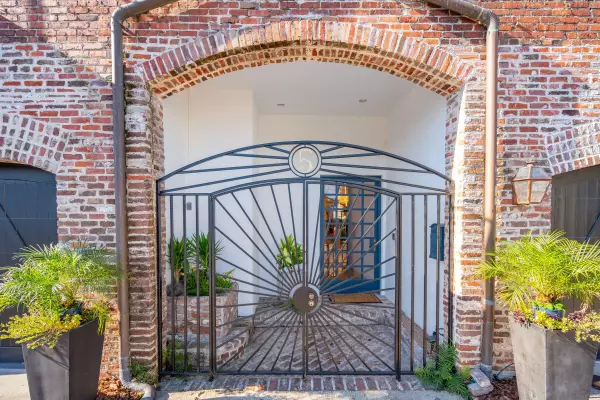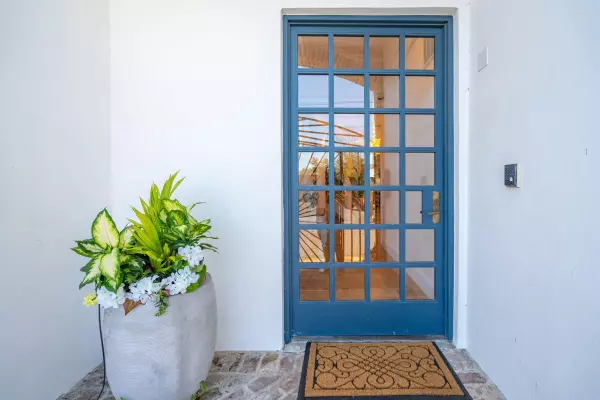Bought with William Means Real Estate, LLC
$2,600,000
$2,999,999
13.3%For more information regarding the value of a property, please contact us for a free consultation.
5 Motley Ln Charleston, SC 29401
4 Beds
4.5 Baths
4,059 SqFt
Key Details
Sold Price $2,600,000
Property Type Single Family Home
Listing Status Sold
Purchase Type For Sale
Square Footage 4,059 sqft
Price per Sqft $640
Subdivision Ansonborough
MLS Listing ID 24002161
Sold Date 05/16/24
Bedrooms 4
Full Baths 4
Half Baths 1
Year Built 1850
Lot Size 2,178 Sqft
Acres 0.05
Property Description
Situated on a quiet lane in Ansonborough, 5 Motley is a 4 Bedroom, 4.5 Bathroom residence that spreads throughout 4,059 square feet of an 1850's brick warehouse. A beautiful gated entrance leads to a breath-taking foyer with high ceilings, wide hallway, and beautiful staircase. The open living, dining, and bar areas are an entertainer's dream with seamless flow, elegant comfort, and beautiful lighting. A separate gourmet kitchen and eat-in area include new appliances, ample storage, discreet door to garage, and a dumbwaiter that services the rooftop terrace.The reconfiguration of the second and third floor bedrooms ensures owners and guests have a quiet, spacious retreat after a busy day. The home's significant renovation boasts reclaimed hardwood floors, gourmet kitchen, upgraded bedrooms, addition of 2 en suite bathrooms, new roof & appliances, and updated plumbing & electrical. A two-car garage, a rare feature in historic Charleston, allows for convenient parking and extra storage. Escape from it all on the rooftop terrace with its gorgeous views, jacuzzi, and grill. This hidden Charleston gem is a short stroll away from restaurants, entertainment, and historic sites.
Location
State SC
County Charleston
Area 51 - Peninsula Charleston Inside Of Crosstown
Rooms
Primary Bedroom Level Upper
Master Bedroom Upper Garden Tub/Shower, Multiple Closets, Walk-In Closet(s)
Interior
Interior Features Ceiling - Smooth, High Ceilings, Garden Tub/Shower, Kitchen Island, Walk-In Closet(s), Eat-in Kitchen, Formal Living, Entrance Foyer, Loft, Pantry, Separate Dining
Heating Heat Pump
Cooling Central Air
Flooring Marble, Wood
Fireplaces Number 1
Fireplaces Type Gas Connection, Living Room, One
Laundry Laundry Room
Exterior
Exterior Feature Balcony
Garage Spaces 2.0
Utilities Available Charleston Water Service, Dominion Energy
Roof Type See Remarks
Total Parking Spaces 2
Building
Lot Description 0 - .5 Acre
Story 3
Foundation Slab
Sewer Public Sewer
Water Public
Level or Stories 3 Stories
New Construction No
Schools
Elementary Schools Memminger
Middle Schools Courtenay
High Schools Burke
Others
Financing Cash,Conventional,FHA
Special Listing Condition Flood Insurance
Read Less
Want to know what your home might be worth? Contact us for a FREE valuation!

Our team is ready to help you sell your home for the highest possible price ASAP






