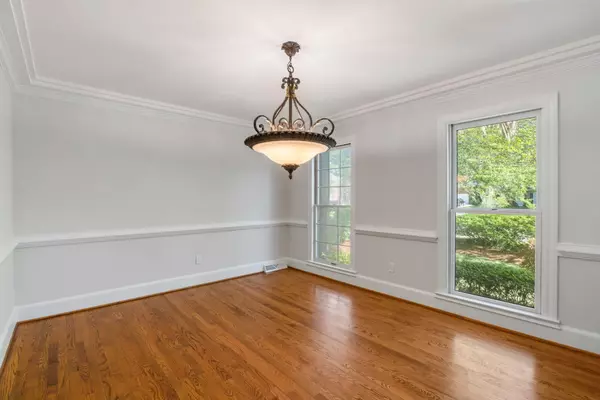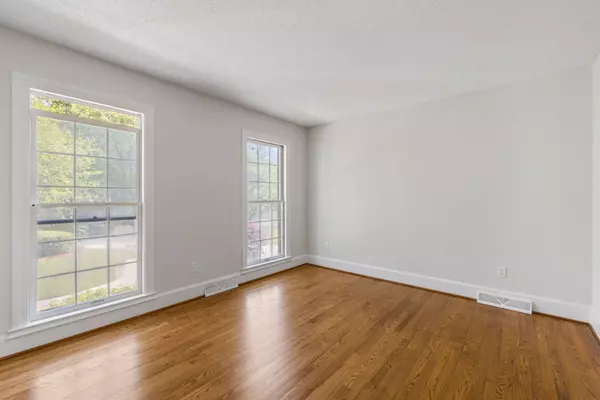Bought with Carolina One Real Estate
$930,000
$950,000
2.1%For more information regarding the value of a property, please contact us for a free consultation.
2075 Millbrook Ct Mount Pleasant, SC 29464
4 Beds
2.5 Baths
2,605 SqFt
Key Details
Sold Price $930,000
Property Type Single Family Home
Sub Type Single Family Detached
Listing Status Sold
Purchase Type For Sale
Square Footage 2,605 sqft
Price per Sqft $357
Subdivision Longpoint
MLS Listing ID 24008816
Sold Date 05/17/24
Bedrooms 4
Full Baths 2
Half Baths 1
Year Built 1987
Lot Size 0.300 Acres
Acres 0.3
Property Description
Nestled in the highly desirable Longpoint community neighboring Palmetto Islands County Park is this regal brick home offering the perfect blend of tranquility and convenience. Upon entering, you are greeted with beautiful porcelain tiles framing the front entrance. The grand foyer invites you through the private dining room, formal living space plus and family room. The heart of this home is the spacious kitchen with newly painted original oak cabinets, porcelain tile and backsplash plus Samsung stainless appliances upgraded in 2020. This kitchen features quartz countertops as well as an expansive butcher's block island with plenty of storage & seating options. A sunny breakfast nook overlooking the backyard oasis, and your very own sectioned wet bar & wine storagemake this space ideal for both entertaining and everyday living. Direct outside access to your private backyard retreat provides a gardener's dream haven. Mature trees line the spacious yard space, surrounded by lush greenery, this outdoor space is sure to become your favorite spot to relax and recharge. Upstairs, you'll find your sizable primary bedroom with its walk-in closet, and en-suite bathroom, complete with a soaking tub and walk-in shower, this primary suite is the epitome of comfort and relaxation. The convenient layout continues through with two more generously sized bedrooms and a full bathroom. A finished room above the garage delivers a flex space that can be utilized as an office, media room or fourth bedroom complete with a private closet. This includes existing electrical and plumbing in the additional storage space. Located just minutes from Charleston and the beaches, you'll have the best of both worlds - the tranquility of suburban living paired with the excitement of city life and coastal adventures. Whether you're exploring historic downtown Charleston or soaking up the sun on pristine beaches, every day feels like a vacation. Don't miss your chance to experience the epitome of modern living in this sought-after neighborhood!
Location
State SC
County Charleston
Area 42 - Mt Pleasant S Of Iop Connector
Rooms
Master Bedroom Ceiling Fan(s), Garden Tub/Shower, Walk-In Closet(s)
Interior
Interior Features Ceiling - Cathedral/Vaulted, Tray Ceiling(s), Garden Tub/Shower, Kitchen Island, Walk-In Closet(s), Wet Bar, Bonus, Eat-in Kitchen, Family, Entrance Foyer, Pantry, Separate Dining
Heating Forced Air
Cooling Central Air
Flooring Ceramic Tile, Wood
Exterior
Garage Spaces 2.0
Fence Fence - Wooden Enclosed
Community Features Clubhouse, Pool, Tennis Court(s), Trash
Utilities Available Dominion Energy, Mt. P. W/S Comm
Roof Type Asphalt
Porch Deck, Front Porch
Parking Type 2 Car Garage, Attached, Off Street, Garage Door Opener
Total Parking Spaces 2
Building
Lot Description 0 - .5 Acre, Level, Wooded
Story 2
Foundation Crawl Space
Sewer Public Sewer
Water Public
Architectural Style Traditional
Level or Stories Two
New Construction No
Schools
Elementary Schools Belle Hall
Middle Schools Laing
High Schools Lucy Beckham
Others
Financing Cash,Conventional,1031 Exchange,FHA,VA Loan
Read Less
Want to know what your home might be worth? Contact us for a FREE valuation!

Our team is ready to help you sell your home for the highest possible price ASAP






