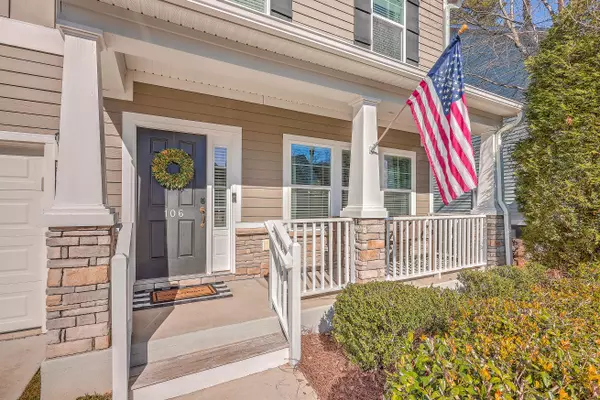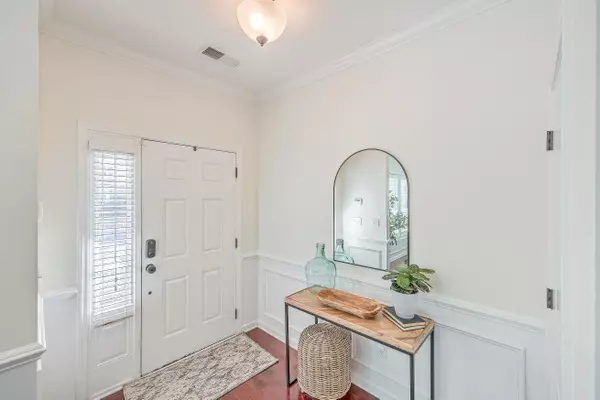Bought with Carolina One Real Estate
$460,000
$460,000
For more information regarding the value of a property, please contact us for a free consultation.
106 Elliot Creek Ln Summerville, SC 29485
5 Beds
2.5 Baths
2,699 SqFt
Key Details
Sold Price $460,000
Property Type Single Family Home
Listing Status Sold
Purchase Type For Sale
Square Footage 2,699 sqft
Price per Sqft $170
Subdivision The Bluffs At Ashley River
MLS Listing ID 24008748
Sold Date 05/17/24
Bedrooms 5
Full Baths 2
Half Baths 1
Year Built 2013
Lot Size 9,583 Sqft
Acres 0.22
Property Description
Welcome to this stunning 5-bedroom, 2.5-bath former MODEL HOME, where elegance meets comfort. MANY UPGRADES! Step into luxury as you enter this grand home featuring exquisite hardwood floors throughout the first floor. The family room downstairs boasts a cozy gas fireplace, complemented by a surround sound speaker system and an elegant wainscoting accent wall. The eat in kitchen, an epitome of sophistication, offers granite countertops, a striking tile backsplash, oversized island and GE Profile Stainless Steel Appliances. Off the kitchen is a spacious room with an accent wall that can be used as a bonus room or bedroom. Upstairs, the master bedroom boasts a tray ceiling, a luxurious sitting room, and a built in speaker system. UPGRADES....The master bath enhancements include dual vanities, a walk-in shower, and a soaking tub. Three additional bedrooms, a hall bath, office, laundry room and office complete the upper level. This is located in the most sought after DD2 school district including Beech Hill Elementary School. Close to shopping and Historic Downtown Summerville.
Location
State SC
County Dorchester
Area 63 - Summerville/Ridgeville
Rooms
Primary Bedroom Level Upper
Master Bedroom Upper Ceiling Fan(s), Garden Tub/Shower, Sitting Room, Walk-In Closet(s)
Interior
Interior Features Ceiling - Smooth, Tray Ceiling(s), Kitchen Island, Walk-In Closet(s), Ceiling Fan(s), Bonus, Eat-in Kitchen, Family, Office
Heating Electric, Heat Pump
Cooling Central Air
Flooring Ceramic Tile, Wood
Fireplaces Number 1
Fireplaces Type Family Room, Gas Connection, Gas Log, One
Laundry Laundry Room
Exterior
Exterior Feature Lawn Irrigation
Garage Spaces 2.0
Community Features Clubhouse, Pool, Trash
Utilities Available Dominion Energy, Dorchester Cnty Water and Sewer Dept
Roof Type Architectural
Porch Deck, Front Porch
Total Parking Spaces 2
Building
Lot Description .5 - 1 Acre, Wooded
Story 2
Foundation Slab
Water Private, Public
Architectural Style Traditional
Level or Stories Two
New Construction No
Schools
Elementary Schools Beech Hill
Middle Schools Gregg
High Schools Ashley Ridge
Others
Financing Cash,Conventional,FHA,USDA Loan,VA Loan
Read Less
Want to know what your home might be worth? Contact us for a FREE valuation!

Our team is ready to help you sell your home for the highest possible price ASAP






