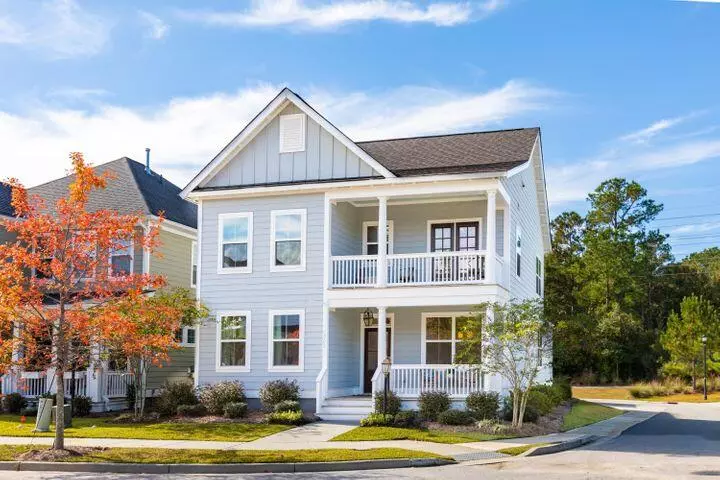Bought with Better Homes And Gardens Real Estate Palmetto
$694,462
$694,462
For more information regarding the value of a property, please contact us for a free consultation.
2038 Blue Bayou Blvd Johns Island, SC 29455
5 Beds
4 Baths
2,731 SqFt
Key Details
Sold Price $694,462
Property Type Single Family Home
Listing Status Sold
Purchase Type For Sale
Square Footage 2,731 sqft
Price per Sqft $254
Subdivision Twin Lakes
MLS Listing ID 23012539
Sold Date 05/17/24
Bedrooms 5
Full Baths 4
Year Built 2023
Lot Size 4,791 Sqft
Acres 0.11
Property Description
Make your dream home a reality with the Avondale plan! This stunning home boasts a bright and airy open floor plan with vaulted ceilings. The first floor features a large master suite, an open concept kitchen and dinning area overlooking the spacious family room, a study, and laundry room. Upstairs, enjoy the loft space centered in the middle of all three secondary bedrooms and two additional full baths. Extended 2 car detached garage with quest suite above.Enjoy the privacy and serenity of living amongst majestic live oaks, while still being only a short fifteen-minute drive from the historic downtown Charleston and beaches.
Location
State SC
County Charleston
Area 23 - Johns Island
Rooms
Primary Bedroom Level Lower
Master Bedroom Lower Ceiling Fan(s), Walk-In Closet(s)
Interior
Interior Features Ceiling - Cathedral/Vaulted, Ceiling - Smooth, High Ceilings, Kitchen Island, Walk-In Closet(s), Ceiling Fan(s), Family, Entrance Foyer, Loft, In-Law Floorplan, Pantry, Study
Heating Natural Gas
Cooling Central Air
Flooring Ceramic Tile, Laminate
Fireplaces Number 1
Fireplaces Type Family Room, Gas Connection, One
Laundry Laundry Room
Exterior
Exterior Feature Balcony
Garage Spaces 2.0
Community Features Pool, Walk/Jog Trails
Roof Type Architectural
Porch Front Porch, Screened
Total Parking Spaces 2
Building
Lot Description 0 - .5 Acre, Wetlands
Story 2
Foundation Slab
Sewer Public Sewer
Water Public
Architectural Style Cottage
Level or Stories Two
New Construction Yes
Schools
Elementary Schools Angel Oak
Middle Schools Haut Gap
High Schools St. Johns
Others
Financing Any
Special Listing Condition 10 Yr Warranty
Read Less
Want to know what your home might be worth? Contact us for a FREE valuation!

Our team is ready to help you sell your home for the highest possible price ASAP






