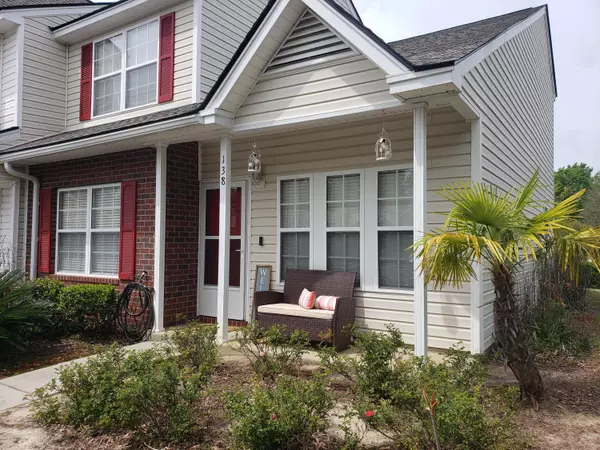Bought with Coldwell Banker Realty
$260,000
$260,000
For more information regarding the value of a property, please contact us for a free consultation.
138 Hornby Cir Goose Creek, SC 29445
3 Beds
2.5 Baths
1,330 SqFt
Key Details
Sold Price $260,000
Property Type Townhouse
Sub Type Townhouse
Listing Status Sold
Purchase Type For Sale
Square Footage 1,330 sqft
Price per Sqft $195
Subdivision Persimmon Hill Townhouses
MLS Listing ID 24008112
Sold Date 05/20/24
Bedrooms 3
Full Baths 2
Half Baths 1
Year Built 2004
Lot Size 1,306 Sqft
Acres 0.03
Property Description
Welcome home to 138 Hornby Circle! This beautiful move in ready end unit townhome features 3 bedrooms (master is downstairs), 2.5 bathrooms, living room, kitchen, eat in kitchen, screened in back porch and a fenced in back yard. Home has a NEW roof and NEW hot water heater. Home has laminate flooring and tile throughout with exception of carpeted stairs. Open living room has vaulted ceiling and a ceiling fan. Kitchen has an island, a pantry, recess lighting, black appliances, backsplash and counter tops. Upstairs has a second bedroom with ceiling fan and a loft/bedroom with ceiling fan (with a large walk in closet) overlooking the living room would make a perfect home office or playgame. Relax and enjoy your extra long screened in porch with a pet door, ceiling fan and extra storageHome has 6 foot vinyl white privacy fence. HOA covers water, sewer, pool, homeowners insurance, landscaping and yard, exterior building maintenance and trash. Great location - walking distance to Walmart, close to Lowe's, shopping, restaurants, Summerville and Moncks Corner.
Location
State SC
County Berkeley
Area 73 - G. Cr./M. Cor. Hwy 17A-Oakley-Hwy 52
Rooms
Primary Bedroom Level Lower
Master Bedroom Lower Ceiling Fan(s), Walk-In Closet(s)
Interior
Interior Features Ceiling - Cathedral/Vaulted, Kitchen Island, Walk-In Closet(s), Ceiling Fan(s), Eat-in Kitchen, Family, Entrance Foyer, Pantry
Heating Natural Gas
Cooling Central Air
Flooring Ceramic Tile, Laminate
Laundry Laundry Room
Exterior
Fence Vinyl
Community Features Lawn Maint Incl, Pool, Trash
Utilities Available Berkeley Elect Co-Op, Dominion Energy
Roof Type Architectural
Porch Porch - Full Front, Screened
Parking Type Off Street
Building
Lot Description Level
Story 2
Foundation Slab
Sewer Private Sewer
Water Public
Level or Stories Two
New Construction No
Schools
Elementary Schools Devon Forest
Middle Schools Westview
High Schools Stratford
Others
Financing Cash,Conventional,FHA,VA Loan
Read Less
Want to know what your home might be worth? Contact us for a FREE valuation!

Our team is ready to help you sell your home for the highest possible price ASAP






