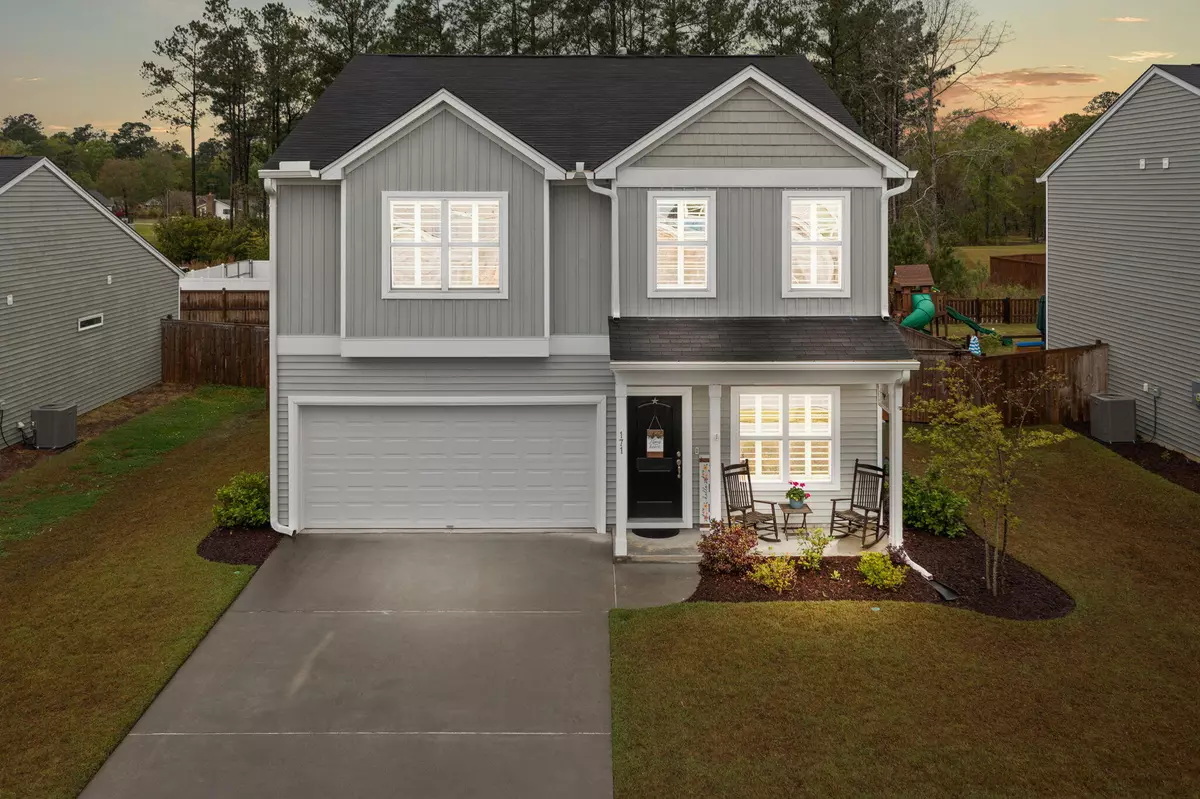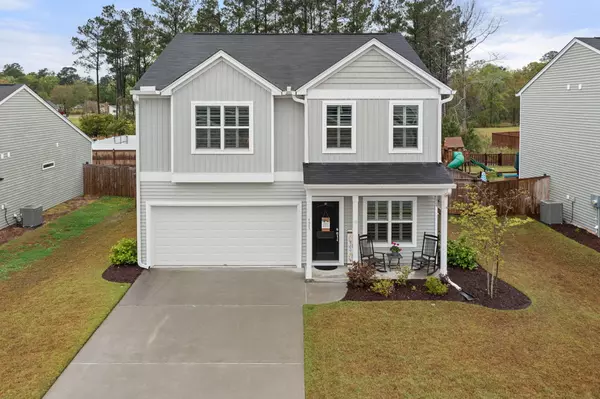Bought with Southern Shores Real Estate Group, LLC
$393,000
$398,000
1.3%For more information regarding the value of a property, please contact us for a free consultation.
171 Clydesdale Cir Summerville, SC 29486
4 Beds
2.5 Baths
2,208 SqFt
Key Details
Sold Price $393,000
Property Type Single Family Home
Listing Status Sold
Purchase Type For Sale
Square Footage 2,208 sqft
Price per Sqft $177
Subdivision Mackey Farms
MLS Listing ID 24008330
Sold Date 05/20/24
Bedrooms 4
Full Baths 2
Half Baths 1
Year Built 2021
Lot Size 7,405 Sqft
Acres 0.17
Property Description
This home is a must see and has been meticulously maintained with love and care. If you are a morning person, you can sit on your front porch with a cup of coffee with a great view of the sunrise. Upon entering, you will find a private office/study that is perfect for working from home, a space for solitude, or a homework area for the kids. The main living area is tucked away on the rear of the home and offers an open kitchen, dining, and family room that are perfect for family time or entertaining. You can even expand your entertaining to the outside where you will find an oversized patio, large back yard, and firepit area. This space is also a gardener's dream with plenty of room for growing your favorite flowers, herbs, and vegetables. The extra bonus of this backyard is absolutelybeautiful sunsets! Upstairs you will find 3 large guest bedrooms, a guest bathroom, a laundry room, and an oversized master bedroom and bathroom that overlooks the rear yard and wetlands. Enjoy upgrades such as granite countertops, gas cooking, tankless gas water heater, gutters, overhead storage in the garage, beautiful landscaped yard, and more. This home truly has so much to offer and feels like new!
Location
State SC
County Berkeley
Area 74 - Summerville, Ladson, Berkeley Cty
Rooms
Primary Bedroom Level Upper
Master Bedroom Upper Ceiling Fan(s), Walk-In Closet(s)
Interior
Interior Features Ceiling - Smooth, High Ceilings, Kitchen Island, Walk-In Closet(s), Ceiling Fan(s), Eat-in Kitchen, Family, Entrance Foyer, Living/Dining Combo, Office, Pantry, Study
Heating Forced Air, Natural Gas
Cooling Central Air
Flooring Vinyl
Laundry Laundry Room
Exterior
Fence Privacy, Fence - Wooden Enclosed
Community Features Dog Park, Park, Trash
Utilities Available BCW & SA, Berkeley Elect Co-Op, City of Goose Creek, Dominion Energy
Roof Type Fiberglass
Porch Patio, Front Porch
Total Parking Spaces 2
Building
Lot Description 0 - .5 Acre
Story 2
Foundation Slab
Sewer Public Sewer
Water Public
Architectural Style Traditional
Level or Stories Two
New Construction No
Schools
Elementary Schools Carolyn Lewis
Middle Schools Carolyn Lewis
High Schools Cane Bay High School
Others
Financing Cash,Conventional,FHA,VA Loan
Special Listing Condition 10 Yr Warranty
Read Less
Want to know what your home might be worth? Contact us for a FREE valuation!

Our team is ready to help you sell your home for the highest possible price ASAP






