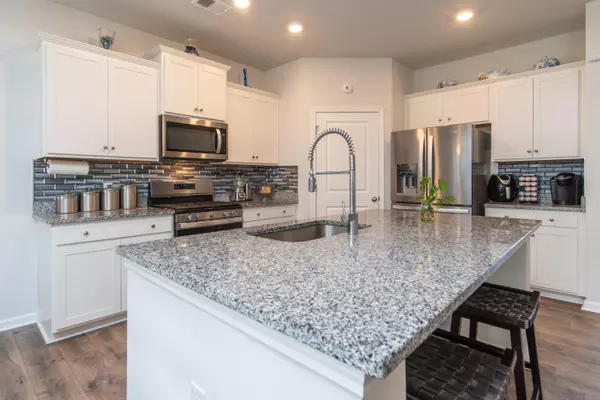Bought with Keller Williams Realty Charleston West Ashley
$420,000
$404,900
3.7%For more information regarding the value of a property, please contact us for a free consultation.
429 Ribbon Rd Summerville, SC 29483
5 Beds
2.5 Baths
2,789 SqFt
Key Details
Sold Price $420,000
Property Type Single Family Home
Listing Status Sold
Purchase Type For Sale
Square Footage 2,789 sqft
Price per Sqft $150
Subdivision The Ponds
MLS Listing ID 23023980
Sold Date 05/21/24
Bedrooms 5
Full Baths 2
Half Baths 1
Year Built 2021
Lot Size 6,098 Sqft
Acres 0.14
Property Description
Beautiful Elle (H) floorplan located in the The Ponds subdivision showcases open design, first floor owners retreat, and a flex space that can be utilized as a dining room, office or bonus room as well as a bonus loft upstairs. Owners added solar panels, gazebo, and an extended stone stamped patio. The solar panels are already generating significant savings. Highest monthly electric bill was $14 when the temp's were unusually in the 100''s.Screened in porch which many homes don't have, overlooks the generous .14 acres with fenced back yard. Built in 2021 and still in impeccable condition. Also noteworthy: Cement plank exterior, luxury vinyl plank flooring, tankless water heater, 2 car attached garage, ''x'' zone not requiring flood insurance, and 5 bedrooms with 2.5 baths
Kitchen is completed with an island with breakfast bar, pantry, backsplash, and stainless steel appliances. The second floor features four secondary bedrooms, full bathroom, laundry room and a substantial bonus living space. Home is equipped with smart home technology providing convenience and peace of mind! This price assumes buyers takes over solar panel note ($88 per month with a balance of about $19,500), however buyer could up the offer price and seller pay off at closing if preferred.
Amenities include resort style pool, parks, clubhouse, playground, dog park, and nature trails. Make an offer to call this beautiful home yours!
Location
State SC
County Dorchester
Area 63 - Summerville/Ridgeville
Rooms
Primary Bedroom Level Lower
Master Bedroom Lower Garden Tub/Shower, Walk-In Closet(s)
Interior
Interior Features Ceiling - Smooth, High Ceilings, Garden Tub/Shower, Kitchen Island, Walk-In Closet(s), Bonus, Eat-in Kitchen, Family, Entrance Foyer, Office, Pantry, Separate Dining
Heating Forced Air, Natural Gas
Cooling Central Air
Flooring Ceramic Tile
Laundry Laundry Room
Exterior
Garage Spaces 2.0
Fence Fence - Wooden Enclosed
Community Features Clubhouse, Dog Park, Park, Pool, Trash, Walk/Jog Trails
Utilities Available Dominion Energy, Dorchester Cnty Water Auth
Roof Type Architectural
Porch Patio, Front Porch, Screened
Total Parking Spaces 2
Building
Lot Description .5 - 1 Acre, High
Story 2
Foundation Slab
Sewer Public Sewer
Water Public
Architectural Style Traditional
Level or Stories Two
New Construction No
Schools
Elementary Schools Sand Hill
Middle Schools Gregg
High Schools Summerville
Others
Financing Cash,Conventional,FHA,VA Loan
Read Less
Want to know what your home might be worth? Contact us for a FREE valuation!

Our team is ready to help you sell your home for the highest possible price ASAP






