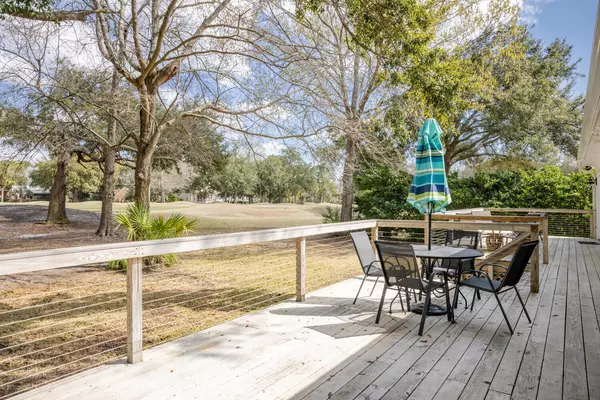Bought with The Boulevard Company, LLC
$872,120
$925,000
5.7%For more information regarding the value of a property, please contact us for a free consultation.
1353 National Dr Mount Pleasant, SC 29466
3 Beds
3 Baths
3,157 SqFt
Key Details
Sold Price $872,120
Property Type Single Family Home
Sub Type Single Family Detached
Listing Status Sold
Purchase Type For Sale
Square Footage 3,157 sqft
Price per Sqft $276
Subdivision Charleston National
MLS Listing ID 24005861
Sold Date 05/22/24
Bedrooms 3
Full Baths 3
Year Built 1994
Lot Size 0.260 Acres
Acres 0.26
Property Description
Easy access to golf, neighborhood amenities, schools, beaches, hospitals, airports and shopping! Embrace luxury living on Charleston National's 10th fairway, with the golf clubhouse just across the street. This exquisite 3-br., 3-ba. plus FROG, single-story residence offers a seamless blend of elegance and comfort. Entertain guests or unwind on the expansive back deck overlooking the lush fairway greens and mature landscaping. Step inside to discover an open-plan layout, highlighted by fine architectural details like crown molding, chair rail, wide-plank hardwood flooring and 9' ceilings, all bathed in soft natural light streaming through tall windows and glass doors. The spacious kitchen boasts ample white cabinetry, granite countertops and stainless steel appliances. French doors from..... both the sunroom and main bedroom provide access to the deck and quiet backyard overlooking the golf course. Retreat to the private main suite, a haven of tranquility with its tray ceiling, large walk-in closet and spacious ensuite featuring a dual-sink vanity, jetted garden tub, separate shower and water closet.
The guest suite, third bedroom and third full bathroom also enjoy privacy, while the finished room over the garage (FROG) provides versatility as a potential fourth bedroom, playroom or office and there is abundant attic storage space. A 2-car garage and large driveway offer plenty of off-street parking space.
Recent upgrades include new cement plank siding, windows and hardwood flooring, encapsulation of the crawlspace and installation of a dehumidifier (2009), roof shingles (2011), the water heater (2020) and a 16-SEER HVAC system (2021). A transferable termite bond is in place.
Residents of Charleston National enjoy access to an array of amenities (some charge separate fees), including a semi-private championship golf course designed by Rees Jones, two community pools, a fitness center, a playground, tennis/pickleball courts and more.
Convenient location near highly-rated schools, Costco, Lowe's, Publix, The Market at Oakland shopping center, Roper St. Francis Hospital, Laurel Hill County Park and Park West Recreation Fields. With a traffic light intersection on Hwy 17 and a rear exit onto Rifle Range Rd, there's easy access to major thoroughfares, the beaches of Isle of Palms and Sullivans Island, Historic Downtown Charleston and Charleston International Airport. Mount Pleasant Regional Airport (for small aircraft only) is only 5 minutes away.
Live the lifestyle you've always dreamed of in this remarkable home.
Location
State SC
County Charleston
Area 41 - Mt Pleasant N Of Iop Connector
Rooms
Primary Bedroom Level Lower
Master Bedroom Lower Ceiling Fan(s), Garden Tub/Shower, Outside Access, Walk-In Closet(s)
Interior
Interior Features Ceiling - Cathedral/Vaulted, Ceiling - Smooth, Tray Ceiling(s), High Ceilings, Garden Tub/Shower, Walk-In Closet(s), Ceiling Fan(s), Eat-in Kitchen, Family, Formal Living, Entrance Foyer, Frog Attached, Separate Dining, Sun
Heating Electric, Heat Pump
Cooling Central Air
Flooring Ceramic Tile, Wood
Fireplaces Number 1
Fireplaces Type Living Room, One, Wood Burning
Exterior
Exterior Feature Lawn Irrigation, Stoop
Garage Spaces 2.0
Community Features Fitness Center, Golf Course, Golf Membership Available, Park, Pool, Tennis Court(s), Trash
Utilities Available Dominion Energy, Mt. P. W/S Comm
Roof Type Architectural,Asphalt
Porch Deck
Parking Type 2 Car Garage, Attached, Garage Door Opener
Total Parking Spaces 2
Building
Lot Description 0 - .5 Acre, Level, On Golf Course
Story 1
Foundation Crawl Space
Sewer Public Sewer
Water Public
Architectural Style Traditional
Level or Stories One, One and One Half
New Construction No
Schools
Elementary Schools Carolina Park
Middle Schools Cario
High Schools Wando
Others
Financing Any
Special Listing Condition Flood Insurance
Read Less
Want to know what your home might be worth? Contact us for a FREE valuation!

Our team is ready to help you sell your home for the highest possible price ASAP






