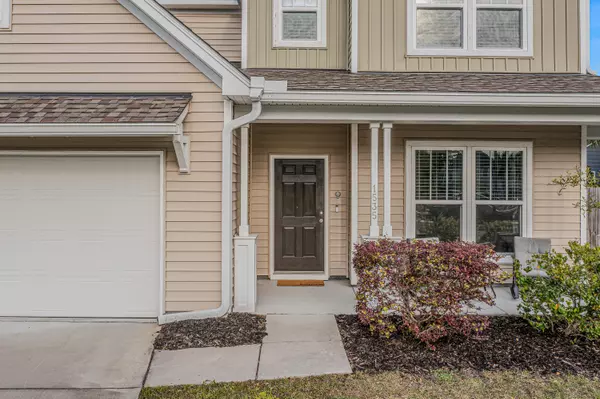Bought with The Boulevard Company, LLC
$590,000
$599,900
1.7%For more information regarding the value of a property, please contact us for a free consultation.
1535 Thoroughbred Blvd Johns Island, SC 29455
3 Beds
2.5 Baths
2,456 SqFt
Key Details
Sold Price $590,000
Property Type Single Family Home
Sub Type Single Family Detached
Listing Status Sold
Purchase Type For Sale
Square Footage 2,456 sqft
Price per Sqft $240
Subdivision Sea Island Farms
MLS Listing ID 24008275
Sold Date 05/28/24
Bedrooms 3
Full Baths 2
Half Baths 1
Year Built 2017
Lot Size 10,890 Sqft
Acres 0.25
Property Description
Don't let this opportunity slip away! Welcome to this stunning residence nestled on a 1/4 acre wooded lot with captivating pond views. This home boasts impeccable craftsmanship and a layout that exudes elegance from the moment you step onto the charming front porch. Light floods the interior, showcasing the gleaming wood flooring that spans the first floor. A versatile study, adorned with glass French doors, awaits your personal touch, perfect for a home office or flexible living space.Prepare to be enchanted by the designer eat-in kitchen, featuring upgraded white cabinets and charming shiplap accents surrounding the expansive island, evoking a coastal ambiance. Equipped with a stainless steel appliance package and a five-burner gas range, this kitchen is a chef's delight.Flowing seamlessly from the kitchen is an expansive great room. Step out onto a delightful screen porch, offering serene views of the wooded backyard enclosed by a privacy fence.
Ascending upstairs, you'll discover generously sized rooms, a rarity in today's market. The sizable loft, overlooking the tranquil pond, provides a picturesque setting for relaxation or entertainment. Retreat to the lavish primary suite, complete with a substantial walk-in closet and a luxurious primary bath adorned with premium tile, a spacious frameless shower, and dual vanities. Two additional bedrooms share a well-appointed bathroom, ensuring ample space for family or guests.
Convenience meets functionality with the upstairs laundry room, equipped with a washer and dryer for added ease. Other notable features include a two-car garage, ceiling fans throughout, and easement access to the backyard through double gates, ideal for accommodating your outdoor equipment. Don't miss your chance to call this exceptional property home!
This pristine real estate opportunity allows you to sculpt your outdoor oasis exactly to your preferences, offering a blank slate ready to be transformed into your dream space.
Location
State SC
County Charleston
Area 23 - Johns Island
Interior
Interior Features Ceiling - Smooth, High Ceilings, Walk-In Closet(s), Eat-in Kitchen, Family, Entrance Foyer, Loft, Office, Pantry, Study
Heating Natural Gas
Cooling Central Air
Flooring Ceramic Tile, Wood
Laundry Laundry Room
Exterior
Garage Spaces 2.0
Utilities Available Berkeley Elect Co-Op, Dominion Energy, John IS Water Co
Waterfront Description Pond
Roof Type Architectural
Porch Patio, Covered, Screened
Parking Type 2 Car Garage, Attached, Garage Door Opener
Total Parking Spaces 2
Building
Lot Description 0 - .5 Acre, Wooded
Story 2
Foundation Slab
Sewer Public Sewer
Water Public
Architectural Style Traditional
Level or Stories Two
New Construction No
Schools
Elementary Schools Angel Oak
Middle Schools Haut Gap
High Schools St. Johns
Others
Financing Any,Cash,Conventional,FHA,VA Loan
Read Less
Want to know what your home might be worth? Contact us for a FREE valuation!

Our team is ready to help you sell your home for the highest possible price ASAP






