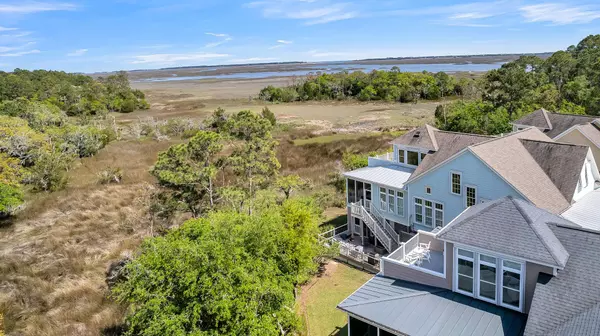Bought with The Boulevard Company, LLC
$1,860,000
$1,860,000
For more information regarding the value of a property, please contact us for a free consultation.
2068 Amenity Park Dr Mount Pleasant, SC 29466
4 Beds
4 Baths
3,519 SqFt
Key Details
Sold Price $1,860,000
Property Type Other Types
Sub Type Single Family Detached
Listing Status Sold
Purchase Type For Sale
Square Footage 3,519 sqft
Price per Sqft $528
Subdivision Hamlin Plantation
MLS Listing ID 24009088
Sold Date 05/31/24
Bedrooms 4
Full Baths 4
Year Built 2015
Lot Size 10,454 Sqft
Acres 0.24
Property Description
Located in a quiet cul-de-sac in a quaint enclave of homes, this house is off the beaten path yet in an active community & overlooks the marsh & the Hamlin Sound. A peaceful place to live & with stunning views. Open concept floor plan with large rooms, 10' ceilings a 3 stop elevator & the primary bedroom is on the main level. Outdoor living includes a full width of home screened porch to take advantage of the views, full front porch that over looks the pond & a 2nd level sundeck. The wildlife, tropical birds, views & salt air will have you swooning. Each bedroom has a full bath, kitchen with all the extras: wine fridge & rack, 5 burner gas cooktop, stainless vent hood, entensive pantry & huge wood toned modern island. Trex on stairs (front & back) for no maintenance, storage throughout...This home has closets, a huge garage & easy access attic space!
Hamlin is a vibrant community and included in your yearly HOA dues are: Social events, a neighborhood saltwater pool, fitness center, 5 USTA tennis courts, walking trails, beautiful landscaping and a real Charleston feel!
The neighborhood is only 4 miles from the sandy beaches of Isle of Palms and minutes to Towne Center. Plenty of shopping nearby: Publix, Harris Teeter, Costco, Walmart & Target. Hamlin is a Mt. Pleasant secret that keeps you off of 17 if you wish!!
Location
State SC
County Charleston
Area 41 - Mt Pleasant N Of Iop Connector
Region One Hamlin Place
City Region One Hamlin Place
Rooms
Primary Bedroom Level Lower
Master Bedroom Lower Ceiling Fan(s), Walk-In Closet(s)
Interior
Interior Features Ceiling - Cathedral/Vaulted, High Ceilings, Kitchen Island, Walk-In Closet(s), Wet Bar
Heating Forced Air, Heat Pump
Cooling Central Air
Flooring Ceramic Tile, Wood
Fireplaces Type Family Room
Exterior
Exterior Feature Elevator Shaft, Lawn Irrigation
Garage Spaces 3.0
Community Features Clubhouse, Fitness Center, Pool, RV/Boat Storage, Tennis Court(s), Trash, Walk/Jog Trails
Utilities Available Mt. P. W/S Comm
Waterfront true
Waterfront Description Marshfront
Roof Type Asphalt,Metal
Porch Front Porch, Porch - Full Front, Screened
Total Parking Spaces 3
Building
Lot Description 0 - .5 Acre, Cul-De-Sac
Story 2
Foundation Raised
Sewer Public Sewer
Water Public
Architectural Style Traditional
Level or Stories Two
New Construction No
Schools
Elementary Schools Jennie Moore
Middle Schools Laing
High Schools Wando
Others
Financing Any
Special Listing Condition Flood Insurance
Read Less
Want to know what your home might be worth? Contact us for a FREE valuation!

Our team is ready to help you sell your home for the highest possible price ASAP






