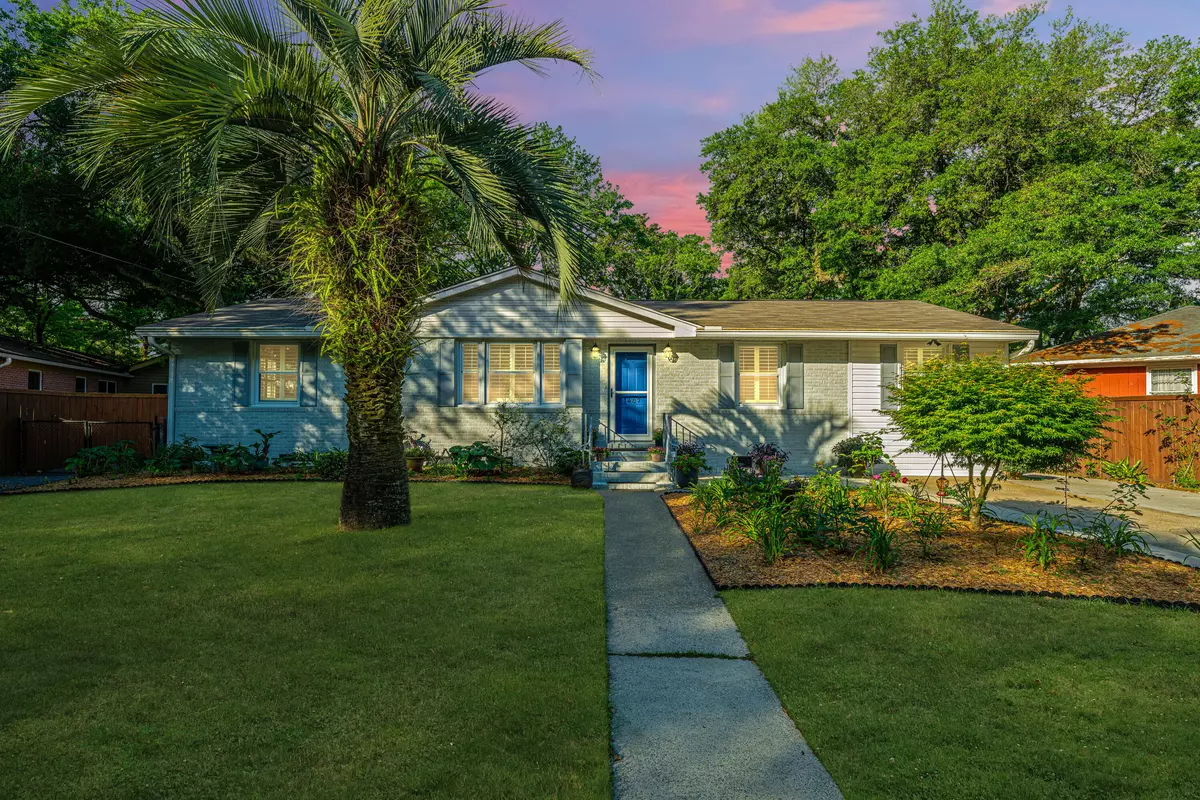Bought with The Boulevard Company, LLC
$650,000
$630,000
3.2%For more information regarding the value of a property, please contact us for a free consultation.
1407 Downing St Charleston, SC 29407
4 Beds
3 Baths
2,775 SqFt
Key Details
Sold Price $650,000
Property Type Single Family Home
Sub Type Single Family Detached
Listing Status Sold
Purchase Type For Sale
Square Footage 2,775 sqft
Price per Sqft $234
Subdivision Ashley Hall Manor
MLS Listing ID 24009598
Sold Date 05/31/24
Bedrooms 4
Full Baths 3
Year Built 1962
Lot Size 10,454 Sqft
Acres 0.24
Property Description
This large brick ranch-style residence has a newly painted exterior. New roof. Updated electrical. Smooth ceilings and plantation shutters throughout the entire home. Fully remodeled kitchen, laundry room and the 2nd living room area area and all 3 bathrooms have been completely renovated. White kitchen cabinets, quartz countertops ,a gas cook top. stainless steel appliances. The kitchen is a open concept to the family room. A double closet in the second owners suite along with a walkin closet in the bathroom.The fenced in backyard has a larg deck, large patio, 2 storage sheds and a GREENHOUSE that conveys. Easy access to Publix and Harris Teeter, great shopping, hospital, banks, doctors, and 6.5 miles from downtown Charleston, 10 miles to Mt. Pleasant, and 13.5 miles toFolly Beach.
The backyard patio and decks are perfect for family cookouts, great yard for children/pets. Completely fenced in.
Location
State SC
County Charleston
Area 11 - West Of The Ashley Inside I-526
Rooms
Primary Bedroom Level Lower
Master Bedroom Lower Ceiling Fan(s), Dual Masters, Multiple Closets, Walk-In Closet(s)
Interior
Interior Features Ceiling - Smooth, Walk-In Closet(s), Ceiling Fan(s), Eat-in Kitchen, Family, Formal Living, Other (Use Remarks), Pantry, Separate Dining
Flooring Ceramic Tile, Wood
Laundry Laundry Room
Exterior
Fence Fence - Wooden Enclosed
Community Features RV/Boat Storage, Storage, Trash
Utilities Available Charleston Water Service, Dominion Energy
Roof Type Asphalt
Porch Deck, Patio
Building
Lot Description Interior Lot, Wooded
Story 1
Foundation Crawl Space
Sewer Public Sewer
Water Public
Architectural Style Ranch
Level or Stories One
New Construction No
Schools
Elementary Schools Orange Grove
Middle Schools C E Williams
High Schools West Ashley
Others
Financing Any,Cash
Read Less
Want to know what your home might be worth? Contact us for a FREE valuation!

Our team is ready to help you sell your home for the highest possible price ASAP






