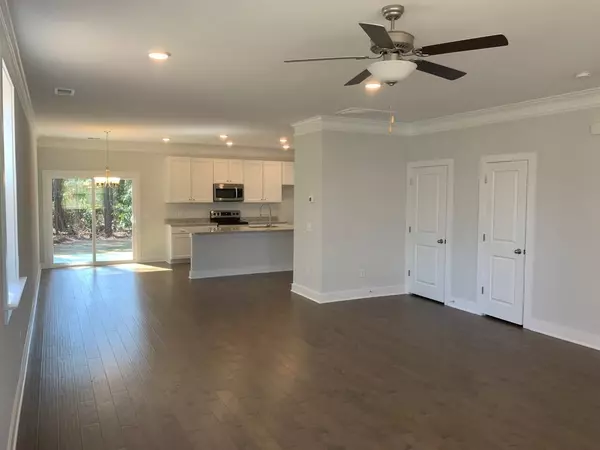Bought with The Pulse Charleston
$455,000
$465,000
2.2%For more information regarding the value of a property, please contact us for a free consultation.
10036 Randall Rd Mcclellanville, SC 29458
4 Beds
2.5 Baths
2,000 SqFt
Key Details
Sold Price $455,000
Property Type Single Family Home
Sub Type Single Family Detached
Listing Status Sold
Purchase Type For Sale
Square Footage 2,000 sqft
Price per Sqft $227
MLS Listing ID 23022762
Sold Date 05/31/24
Bedrooms 4
Full Baths 2
Half Baths 1
Year Built 2024
Lot Size 0.800 Acres
Acres 0.8
Property Description
NEW CONSTRUCTION in McClellanville on 0.80 acres ~ comes with 2-10 Warranty. 2,000 square feet ~ 4 bedrooms, 2.5 bath ~ open floor plan ~ very large FROG (included as one of the bedrooms) ~ LVP floors downstairs ~ ceramic tile in bathrooms ~ granite counter tops throughout the house ~ stainless steel appliances ~ crown molding downstairs ~ master bedroom suite has a walk in closet and master bath with ceramic tile shower and dual vanities ~ 2nd floor laundry room ~ 2 car garage ~ NO restrictive covenants and NO HOA ~ NOT in a flood zone ~ Buyer will be able to do a pre-closing walk through and orientation with the builder ~ Listing agent is part owner. If square footage is important, then measure!
Location
State SC
County Charleston
Area 47 - Awendaw/Mcclellanville
Rooms
Primary Bedroom Level Upper
Master Bedroom Upper Ceiling Fan(s), Walk-In Closet(s)
Interior
Interior Features Ceiling - Cathedral/Vaulted, Ceiling - Smooth, High Ceilings, Kitchen Island, Walk-In Closet(s), Ceiling Fan(s), Eat-in Kitchen, Family, Frog Attached, Living/Dining Combo, Pantry
Heating Electric, Forced Air
Cooling Central Air
Flooring Ceramic Tile
Laundry Laundry Room
Exterior
Garage Spaces 2.0
Utilities Available Berkeley Elect Co-Op
Roof Type Asphalt
Porch Front Porch
Parking Type 2 Car Garage, Garage Door Opener
Total Parking Spaces 2
Building
Lot Description .5 - 1 Acre
Story 2
Foundation Slab
Sewer Septic Tank
Water Well
Architectural Style Traditional
Level or Stories Two
New Construction Yes
Schools
Elementary Schools St. James - Santee
Middle Schools Mcclellanville
High Schools Wando
Others
Financing Any
Read Less
Want to know what your home might be worth? Contact us for a FREE valuation!

Our team is ready to help you sell your home for the highest possible price ASAP






