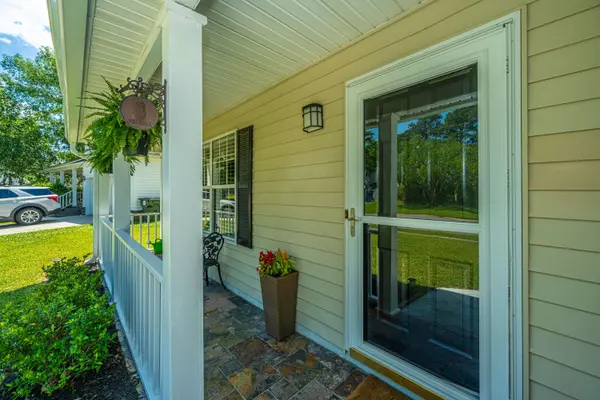Bought with EXP Realty LLC
$443,000
$445,000
0.4%For more information regarding the value of a property, please contact us for a free consultation.
33 Three Pence Ln Charleston, SC 29414
3 Beds
2.5 Baths
1,672 SqFt
Key Details
Sold Price $443,000
Property Type Single Family Home
Sub Type Single Family Detached
Listing Status Sold
Purchase Type For Sale
Square Footage 1,672 sqft
Price per Sqft $264
Subdivision Shadowmoss
MLS Listing ID 24010297
Sold Date 05/31/24
Bedrooms 3
Full Baths 2
Half Baths 1
Year Built 1990
Lot Size 7,405 Sqft
Acres 0.17
Property Description
Lovely, well-maintained home in the established Shadowmoss community! Walking distance to the clubhouse, pool and golf course, this move-in ready home offers a spacious layout and ample room for entertaining. Enjoy the expansive porch with EZ Breeze hurricane wind resistant windows and Carolina Pavers patio for grilling and lounging. Stay cool indoors with the 2024 installed HVAC system just in time for summer. Plenty of natural light in every room of the home gives an airy and inviting feel. Upstairs features 3 bedrooms and 2 full bathrooms. The main bedroom boasts a large layout, walk-in closet and beautiful en-suite. This is a great opportunity to live in a wonderful established community with easy access to beaches, downtown Charleston, and the new West Ashley Circle shopping centerA $1,700 lender credit is available and will be applied towards the buyer's closing costs and pre-paids if the buyer chooses to use the seller's preferred lender. This credit is in addition to any negotiated seller concessions.
Location
State SC
County Charleston
Area 12 - West Of The Ashley Outside I-526
Rooms
Primary Bedroom Level Upper
Master Bedroom Upper Ceiling Fan(s), Walk-In Closet(s)
Interior
Interior Features Ceiling - Smooth, Walk-In Closet(s), Ceiling Fan(s), Eat-in Kitchen, Pantry, Sun
Heating Electric
Cooling Central Air
Flooring Wood
Fireplaces Number 1
Fireplaces Type Living Room, One
Exterior
Garage Spaces 2.0
Community Features Club Membership Available, Golf Course, Golf Membership Available, Pool
Roof Type Architectural
Porch Screened
Parking Type 2 Car Garage
Total Parking Spaces 2
Building
Lot Description 0 - .5 Acre
Story 2
Foundation Slab
Sewer Public Sewer
Water Public
Architectural Style Traditional
New Construction No
Schools
Elementary Schools Drayton Hall
Middle Schools C E Williams
High Schools West Ashley
Others
Financing Any
Read Less
Want to know what your home might be worth? Contact us for a FREE valuation!

Our team is ready to help you sell your home for the highest possible price ASAP






