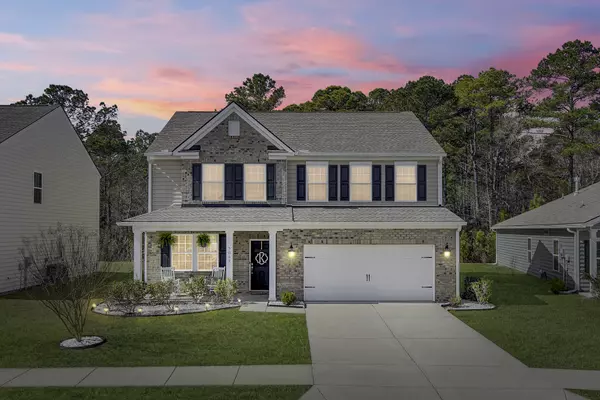Bought with The Pulse Charleston
$597,990
$597,900
For more information regarding the value of a property, please contact us for a free consultation.
5069 Catfish Lp Johns Island, SC 29455
4 Beds
2.5 Baths
2,680 SqFt
Key Details
Sold Price $597,990
Property Type Single Family Home
Listing Status Sold
Purchase Type For Sale
Square Footage 2,680 sqft
Price per Sqft $223
Subdivision St. Johns Lake
MLS Listing ID 24004607
Sold Date 06/03/24
Bedrooms 4
Full Baths 2
Half Baths 1
Year Built 2019
Lot Size 7,405 Sqft
Acres 0.17
Property Description
There's no place like home, and 5069 Catfish Loop is ready for its next owners. This beautiful home has a smart open concept living space on the main level, ideal for entertaining friends and loved ones. There is a true office space off the foyer, great for anyone who works from home. You could also use this flex space for a craft room, playroom or a relaxing den area. The gourmet kitchen has an eat-in breakfast nook, stainless steel appliances, granite countertops and an enormous pantry! The kitchen island offers a great space for guests to sit and relax while you prepare meals in the kitchen. Directly off the kitchen sits the screened-in porch, which overlooks the woods behind the house. Start your day with coffee on your porch or perhaps wind down with an evening cocktail.Talk about serenity! The large backyard is enclosed with a fence, so you don't have to worry about your pets getting out.
Upstairs you will find a spacious loft, laundry room with overhead cabinets, 3 large guest rooms and an impressive owners retreat with an ensuite bathroom. The master bedroom has a very large walk-in closet, and the ensuite bath is a relaxing oasis with a soaking tub, separate shower, large vanity with dual sinks and plenty of storage space.
St. John's Lake has amazing amenities with a resort-style pool overlooking the lake, a pavilion, a dog park and plenty of nature trails. The current homeowners have taken meticulous care of this home, and no detail has been overlooked. Come see it before it is gone!
Location
State SC
County Charleston
Area 23 - Johns Island
Rooms
Primary Bedroom Level Upper
Master Bedroom Upper Ceiling Fan(s), Garden Tub/Shower, Walk-In Closet(s)
Interior
Interior Features Ceiling - Smooth, High Ceilings, Garden Tub/Shower, Kitchen Island, Walk-In Closet(s), Ceiling Fan(s), Eat-in Kitchen, Living/Dining Combo, Loft, Office, Pantry
Heating Heat Pump
Cooling Central Air
Flooring Ceramic Tile, Laminate
Laundry Laundry Room
Exterior
Garage Spaces 2.0
Fence Wrought Iron
Community Features Dog Park, Pool, Walk/Jog Trails
Utilities Available Berkeley Elect Co-Op, Charleston Water Service, Dominion Energy, John IS Water Co
Roof Type Architectural
Porch Screened
Total Parking Spaces 2
Building
Lot Description 0 - .5 Acre, Wooded
Story 2
Foundation Slab
Sewer Public Sewer
Architectural Style Traditional
Level or Stories Two
New Construction No
Schools
Elementary Schools Angel Oak
Middle Schools Haut Gap
High Schools St. Johns
Others
Financing Cash,Conventional,VA Loan
Special Listing Condition 10 Yr Warranty
Read Less
Want to know what your home might be worth? Contact us for a FREE valuation!

Our team is ready to help you sell your home for the highest possible price ASAP






