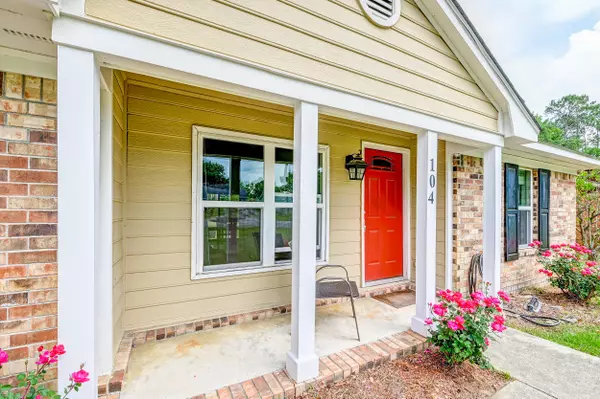Bought with Better Homes And Gardens Real Estate Palmetto
$310,000
$299,900
3.4%For more information regarding the value of a property, please contact us for a free consultation.
104 Woodbine St Goose Creek, SC 29445
3 Beds
2 Baths
1,096 SqFt
Key Details
Sold Price $310,000
Property Type Single Family Home
Sub Type Single Family Detached
Listing Status Sold
Purchase Type For Sale
Square Footage 1,096 sqft
Price per Sqft $282
Subdivision Bushy Park Terrace
MLS Listing ID 24011128
Sold Date 05/30/24
Bedrooms 3
Full Baths 2
Year Built 1979
Lot Size 0.410 Acres
Acres 0.41
Property Description
Welcome to Goose Creek and this delightful ranch-style home in the established Bushy Park community! With a large yard and a convenient location, this property offers everything you need for comfortable living. From the moment you see this home, you'll be captivated by its charming exterior, complete with a large front yard adorned with knockout roses that frame the welcoming entrance.As you step inside, you'll be greeted by an open floor plan with a vaulted ceiling, beautiful flooring, and abundant natural light. The family room is the perfect place to relax, featuring a cozy fireplace with a floor to ceiling brick surround. Adjacent to the family room is an eat-in area with a sliding glass door that leads to the patio and backyard--ideal for entertaining or simply enjoyinga morning coffee.
The updated kitchen is a true showstopper, boasting stunning countertops, sleek modern cabinets, a stylish subway tile backsplash, and stainless steel appliances. Just off the kitchen, you'll find a convenient laundry room with a pantry, offering plenty of storage space.
The primary bedroom is a tranquil retreat, complete with an en suite bath for your comfort and convenience. Two additional bedrooms and a full bathroom complete the interior of this charming home.
The backyard is truly a dream come true. This expansive, fenced-in space features a patio for outdoor dining, towering mature trees for shade, and plenty of room to breathe in the fresh air. It's the perfect spot to create your own outdoor oasis.
Located in a prime location, this home is under 1.5 miles from Publix, 3.5 miles from North Charleston Wannamaker Park, 4.5 miles from I-26, 9.6 miles from Park Circle, and 11.3 miles from Historic Downtown Summerville and Charleston International Airport. With such easy access to shopping, parks, major highways, and more, you'll love the convenience this home offers.
Don't miss out on the opportunity to make this charming home in Goose Creek your own. Schedule a tour today!
Location
State SC
County Berkeley
Area 72 - G.Cr/M. Cor. Hwy 52-Oakley-Cooper River
Rooms
Primary Bedroom Level Lower
Master Bedroom Lower Ceiling Fan(s)
Interior
Interior Features Ceiling - Cathedral/Vaulted, Ceiling Fan(s), Living/Dining Combo, Pantry
Cooling Central Air
Fireplaces Number 1
Fireplaces Type Living Room, One
Laundry Laundry Room
Exterior
Garage Spaces 1.0
Fence Fence - Metal Enclosed
Utilities Available Berkeley Elect Co-Op, City of Goose Creek
Roof Type Architectural
Porch Patio, Front Porch
Parking Type 1 Car Garage, Attached
Total Parking Spaces 1
Building
Lot Description 0 - .5 Acre, Interior Lot
Story 1
Foundation Slab
Sewer Public Sewer
Water Public
Architectural Style Ranch
Level or Stories One
New Construction No
Schools
Elementary Schools Goose Creek Primary
Middle Schools Sedgefield
High Schools Goose Creek
Others
Financing Any
Read Less
Want to know what your home might be worth? Contact us for a FREE valuation!

Our team is ready to help you sell your home for the highest possible price ASAP






