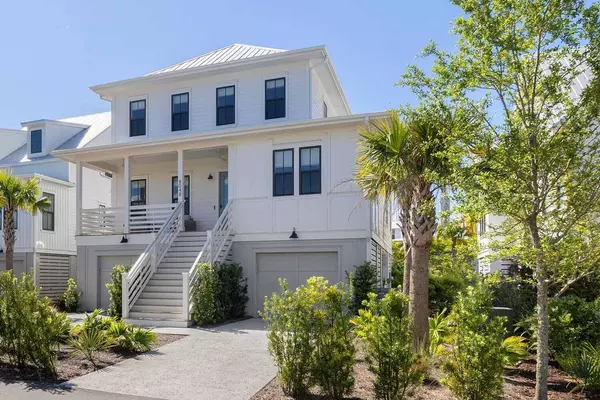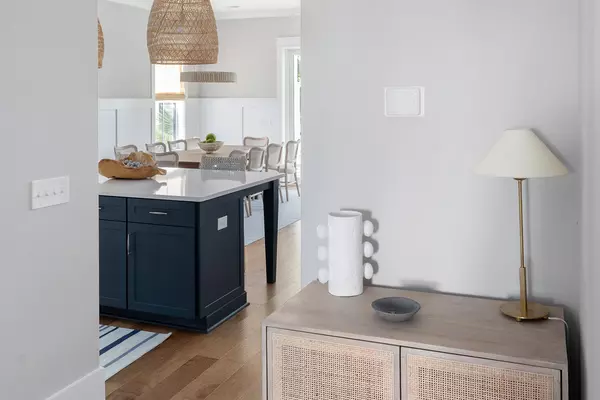Bought with Kiawah River Real Estate Company, LLC
$1,550,000
$1,675,000
7.5%For more information regarding the value of a property, please contact us for a free consultation.
8048 Jack Island Dr Johns Island, SC 29455
4 Beds
4.5 Baths
3,077 SqFt
Key Details
Sold Price $1,550,000
Property Type Single Family Home
Sub Type Single Family Detached
Listing Status Sold
Purchase Type For Sale
Square Footage 3,077 sqft
Price per Sqft $503
Subdivision Kiawah River
MLS Listing ID 24009555
Sold Date 06/06/24
Bedrooms 4
Full Baths 4
Half Baths 1
Year Built 2021
Lot Size 0.310 Acres
Acres 0.31
Property Description
Nestled at the heart of Kiawah River with Jack Island Pond as your backyard and manicured nature trails just steps away, this modern 3000 square foot, 4 bedroom, 4.5 bathroom home is the ideal setting for life outdoors. Step inside to find the heart of the home in the spacious kitchen, featuring a large island overlooking the dining and great rooms. The double sliding glass doors open to a generous screened porch, inviting you to enjoy the peaceful views of the expansive greenspace surrounding Jack Island Pond. The primary bedroom, your personal sanctuary on the main floor with a luxury spa bath and oversized walk-in closet, is just a skip away from the kitchen and main living areas. Wander to the second floor where three additional bedrooms withen-suite bathrooms and a large multi-purpose loft provide ample space for guests or family to relax and unwind. This home is designed for modern living with smart-home wiring and an elevator that services all floors, including the ground level oversized 2-car garage. Experience the beauty and convenience of outdoor living in this stunning home, where every detail is thoughtfully crafted to create a harmonious blend of comfort and luxury. Home is being sold fully furnished.
Location
State SC
County Charleston
Area 23 - Johns Island
Rooms
Primary Bedroom Level Lower
Master Bedroom Lower Garden Tub/Shower, Walk-In Closet(s)
Interior
Interior Features High Ceilings, Elevator, Walk-In Closet(s), Ceiling Fan(s), Living/Dining Combo, Loft, Pantry, Study
Heating Electric, Heat Pump
Cooling Central Air
Flooring Ceramic Tile, Wood
Fireplaces Number 1
Fireplaces Type Living Room, One
Laundry Laundry Room
Exterior
Exterior Feature Lawn Irrigation
Garage Spaces 2.0
Community Features Boat Ramp, Clubhouse, Dog Park, Fitness Center, Park, Pool, RV/Boat Storage, Tennis Court(s), Trash, Walk/Jog Trails
Utilities Available Berkeley Elect Co-Op, John IS Water Co
Waterfront Description Pond,Pond Site
Roof Type Metal
Porch Front Porch, Screened
Parking Type 2 Car Garage, Garage Door Opener
Total Parking Spaces 2
Building
Lot Description 0 - .5 Acre
Story 2
Foundation Raised
Sewer Private Sewer
Water Public
Architectural Style Craftsman
Level or Stories Two
New Construction No
Schools
Elementary Schools Mt. Zion
Middle Schools Haut Gap
High Schools St. Johns
Others
Financing Any
Read Less
Want to know what your home might be worth? Contact us for a FREE valuation!

Our team is ready to help you sell your home for the highest possible price ASAP






