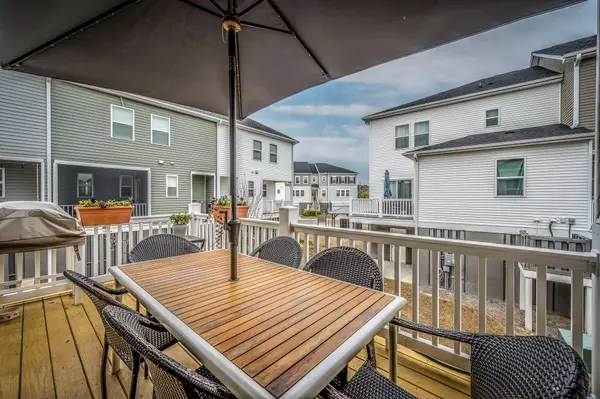Bought with Coldwell Banker Realty
$414,900
$414,900
For more information regarding the value of a property, please contact us for a free consultation.
566 Mclernon Trce Johns Island, SC 29455
3 Beds
2.5 Baths
2,058 SqFt
Key Details
Sold Price $414,900
Property Type Single Family Home
Listing Status Sold
Purchase Type For Sale
Square Footage 2,058 sqft
Price per Sqft $201
Subdivision Marshview Commons
MLS Listing ID 24005190
Sold Date 06/06/24
Bedrooms 3
Full Baths 2
Half Baths 1
Year Built 2020
Lot Size 3,484 Sqft
Acres 0.08
Property Description
Elevated Luxury Corner Townhouse in Marshview Commons, Johns Island - Closing Cost Contribution Available!Welcome to your dream home in the coveted Marshview Commons subdivision on picturesque Johns Island, where modern living meets serene beauty. This exceptional elevated corner townhouse not only offers an abundance of natural light and privacy but also a unique opportunity: up to $5,000 contributed towards your closing costs!Start your homeownership journey with extra savings. Explore the property from the comfort of your home via our immersive 3D Walk-through. The open floor plan is accentuated by beautiful granite countertops, a stylish backsplash, and a spacious kitchen island perfect for gatherings. A large deck off the family room and a vast loft upstairs offer endless possibilities for entertainment or relaxation. Enjoy the ease of having the primary bedroom and laundry room on the main level. A large glass-encased shower with a bench, dual vanities, a very large closet, and a water closet complete the primary en-suite, offering a spa-like experience every day. Upgraded LVP floors throughout ensure durability without compromising on elegance.
Located in a peaceful corner unit setting, this townhouse is designed for those who value privacy, light, and luxury. The oak hardwood staircase links the family area with an expansive loft, providing a seamless flow through the living spaces. Whether it's hosting guests or unwinding in solitude, this home adapts to your lifestyle.
This townhouse boasts a double attached garage with extra width for two vehicles and plenty of flex space for storage or a workshop. The main level features an outdoor covered patio, ideal for enjoying the serene surroundings. Marshview Commons is more than just a place to live; it's a lifestyle choice for those seeking tranquility close to nature without sacrificing convenience and luxury. Don't miss this opportunity to make it yours. Schedule a viewing today and take the first step towards living your dream.
Amenities and HOA coverage: marsh side walking trails, a community pool, pet stations, termite control coverage, landscaping coverage, exterior maintenance and insurance is also covered (including flood insurance!)
Location
State SC
County Charleston
Area 12 - West Of The Ashley Outside I-526
Rooms
Master Bedroom Ceiling Fan(s), Walk-In Closet(s)
Interior
Interior Features Ceiling - Smooth, High Ceilings, Kitchen Island, Walk-In Closet(s), Ceiling Fan(s), Family, Entrance Foyer, Loft, Pantry, Separate Dining
Heating Electric
Cooling Central Air
Flooring Ceramic Tile, Wood
Laundry Laundry Room
Exterior
Exterior Feature Balcony
Garage Spaces 2.0
Community Features Lawn Maint Incl, Pool, Trash, Walk/Jog Trails
Utilities Available Berkeley Elect Co-Op, Charleston Water Service
Roof Type Architectural
Porch Covered
Total Parking Spaces 2
Building
Lot Description 0 - .5 Acre
Story 3
Foundation Raised
Sewer Public Sewer
Water Public
Level or Stories 3 Stories
New Construction No
Schools
Elementary Schools Oakland
Middle Schools West Ashley
High Schools West Ashley
Others
Financing Any
Special Listing Condition 10 Yr Warranty, Flood Insurance
Read Less
Want to know what your home might be worth? Contact us for a FREE valuation!

Our team is ready to help you sell your home for the highest possible price ASAP






