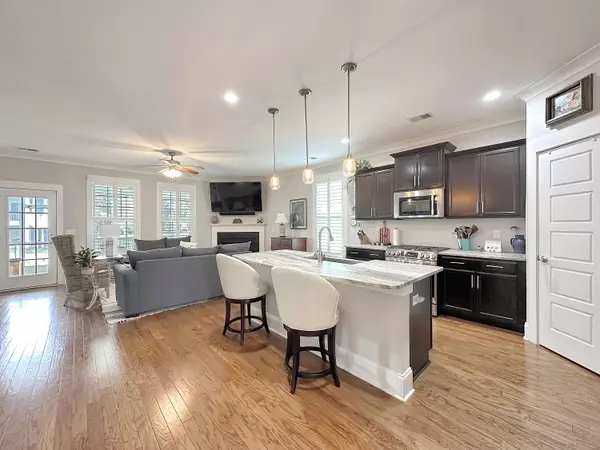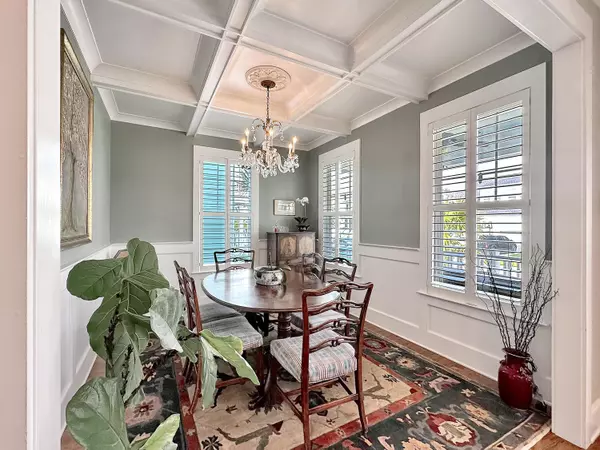Bought with Lifestyle Real Estate
$801,700
$849,000
5.6%For more information regarding the value of a property, please contact us for a free consultation.
2639 Colonel Harrison Dr Johns Island, SC 29455
5 Beds
3.5 Baths
2,459 SqFt
Key Details
Sold Price $801,700
Property Type Single Family Home
Listing Status Sold
Purchase Type For Sale
Square Footage 2,459 sqft
Price per Sqft $326
Subdivision Stonoview
MLS Listing ID 23014742
Sold Date 06/10/24
Bedrooms 5
Full Baths 3
Half Baths 1
Year Built 2016
Lot Size 5,662 Sqft
Acres 0.13
Property Description
Amazing opportunity in Stonoview! Charleston's premier boating community with tons of amenities and infinite charm! This home has been extremely well taken care of and has all of the space a family could need. As you enter, the beautiful dining room with it's coffered ceiling is just off the foyer. This leads to the gourmet kitchen with a large island, coffee bar and spacious pantry. The kitchen overlooks the living room with a gas fireplace and hardwood floors which are throughout the first floor of the home. The luxurious owner's suite is also on the first floor boasting a huge walk-in custom closet, separate garden tub and shower and dual sinks. The upstairs offers 4 bedrooms and 2 full bathrooms. More than enough space for a large family or all of those out of town guests!The professionally designed landscaping makes the fenced in yard easy to maintain and enjoy. The large screened porch overlooks the stone stamped patio and the most beautiful pond in the neighborhood. Bonus: Home includes a Generac Whole House Generator!
Location
State SC
County Charleston
Area 23 - Johns Island
Rooms
Primary Bedroom Level Lower
Master Bedroom Lower Ceiling Fan(s), Garden Tub/Shower, Walk-In Closet(s)
Interior
Interior Features Ceiling - Smooth, High Ceilings, Garden Tub/Shower, Kitchen Island, Walk-In Closet(s), Bonus, Eat-in Kitchen, Entrance Foyer, Frog Attached
Cooling Central Air
Flooring Wood
Fireplaces Number 1
Fireplaces Type Family Room, Gas Log, One
Laundry Laundry Room
Exterior
Garage Spaces 2.0
Fence Fence - Metal Enclosed
Community Features Clubhouse, Dock Facilities, Pool, RV/Boat Storage, Tennis Court(s), Walk/Jog Trails
Utilities Available Berkeley Elect Co-Op, Charleston Water Service, Dominion Energy, John IS Water Co
Waterfront Description Pond Site
Roof Type Architectural
Porch Deck, Front Porch, Screened
Total Parking Spaces 2
Building
Lot Description 0 - .5 Acre
Story 2
Foundation Raised Slab
Sewer Public Sewer
Water Public
Architectural Style Traditional
Level or Stories Two
New Construction No
Schools
Elementary Schools Mt. Zion
Middle Schools Haut Gap
High Schools St. Johns
Others
Financing Any
Read Less
Want to know what your home might be worth? Contact us for a FREE valuation!

Our team is ready to help you sell your home for the highest possible price ASAP






