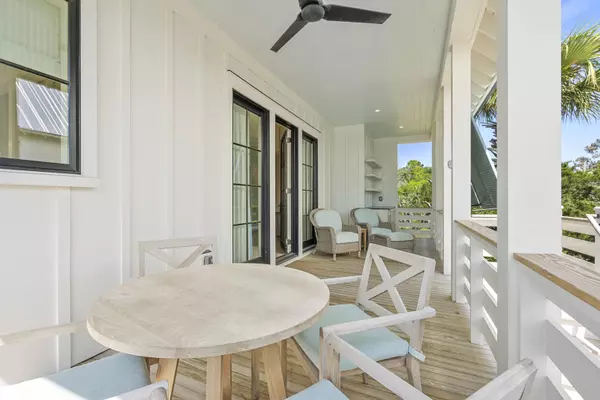Bought with Kiawah River Real Estate Company, LLC
$875,000
$875,000
For more information regarding the value of a property, please contact us for a free consultation.
3039 Southerly Way Johns Island, SC 29455
1 Bed
1 Bath
509 SqFt
Key Details
Sold Price $875,000
Property Type Single Family Home
Listing Status Sold
Purchase Type For Sale
Square Footage 509 sqft
Price per Sqft $1,719
Subdivision Kiawah River
MLS Listing ID 24012301
Sold Date 06/13/24
Bedrooms 1
Full Baths 1
Year Built 2022
Lot Size 2,178 Sqft
Acres 0.05
Property Description
Adorable, Riverfront Bungalow offered fully outfitted and professionally appointed! This really is one of the sweetest properties one will ever see. Relax on the elevated porch and see nature at its finest- the gentle breezes and salt air will have you in a restful mindset. Inside you have all of the luxuries you would desire. There is a fully equipped kitchen and a multipurpose banquette, daybed and dining area thoughtfully arranged. If needed there is a built in desk nook and the spacious bathroom affords a dual vanity sink, private water closet and a shower/soaking tub! This is nestled over by the Spring House Amenity Center so you are just a stones throw from the pools, work out rooms, spas, sauna, boat landing and dock. More activities and events are always happening throughout theneighborhood. So, if you enjoy anything from pickleball to farming this will be the unique opportunity you have been searching for. Also, the opening of The Dunlin, a part of the the Auberge Resorts Collection will be be just one more splendor to add to the neighborhood. Currently, this bungalow is on a rental program and can also be a fabulous investment property.
Location
State SC
County Charleston
Area 23 - Johns Island
Rooms
Master Bedroom Ceiling Fan(s)
Interior
Interior Features Beamed Ceilings, Ceiling - Cathedral/Vaulted, Ceiling - Smooth, High Ceilings, Garden Tub/Shower, Wet Bar, Ceiling Fan(s), Eat-in Kitchen, Living/Dining Combo
Heating Heat Pump
Cooling Central Air
Flooring Ceramic Tile, Wood
Exterior
Garage Spaces 1.0
Community Features Boat Ramp, Clubhouse, Dock Facilities, Dog Park, Elevators, Fitness Center, Lawn Maint Incl, Park, Pool, Tennis Court(s), Trash, Walk/Jog Trails
Utilities Available Berkeley Elect Co-Op, John IS Water Co
Roof Type Metal
Porch Front Porch
Total Parking Spaces 1
Building
Story 1
Foundation Raised
Sewer Public Sewer
Water Public
Architectural Style Cottage
Level or Stories One
New Construction No
Schools
Elementary Schools Mt. Zion
Middle Schools Haut Gap
High Schools St. Johns
Others
Financing Cash,Conventional
Special Listing Condition Flood Insurance
Read Less
Want to know what your home might be worth? Contact us for a FREE valuation!

Our team is ready to help you sell your home for the highest possible price ASAP






