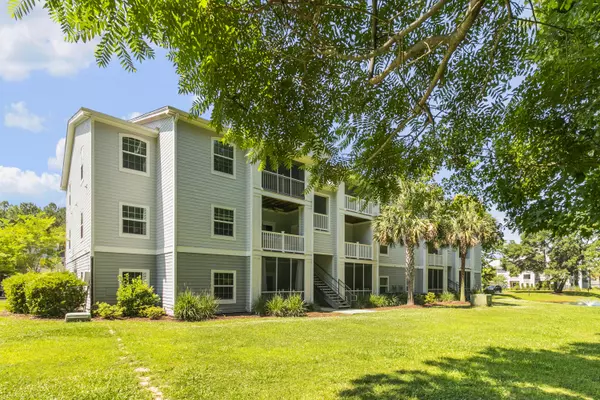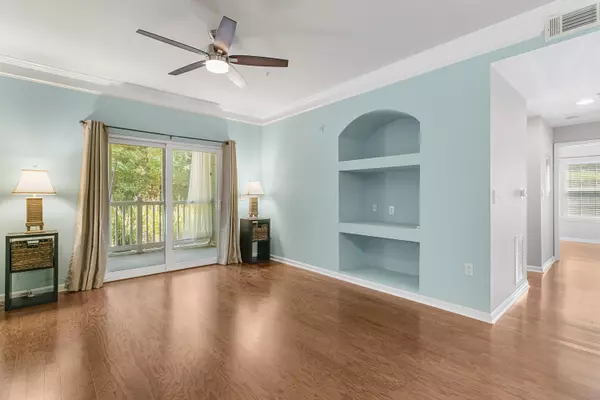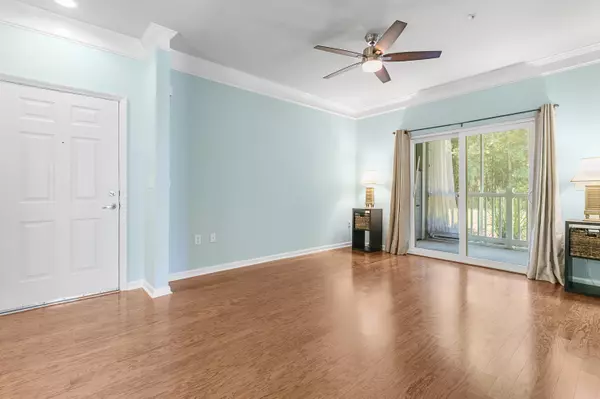Bought with LPT Realty, LLC
$349,000
$350,000
0.3%For more information regarding the value of a property, please contact us for a free consultation.
1300 Park West Blvd #816 Mount Pleasant, SC 29466
2 Beds
1 Bath
1,026 SqFt
Key Details
Sold Price $349,000
Property Type Single Family Home
Listing Status Sold
Purchase Type For Sale
Square Footage 1,026 sqft
Price per Sqft $340
Subdivision Park West
MLS Listing ID 24013319
Sold Date 06/18/24
Bedrooms 2
Full Baths 1
Year Built 2000
Property Description
Beautifully renovated and meticulously maintained GROUND FLOOR 2 BR/1 BA in the highly desirable gated community of Madison at Park West. Lock and Leave lifestyle is the perfect location in Mount Pleasant, walkable to grocery, dining, shopping, and close to beaches. Just completed updates include hardwood flooring throughout, fresh paint, state of the art kitchen, new water heater, recessed lighting, new ceiling fans. Turnkey Unit lives large with 9 ft ceilings and open concept floor plan. Enjoy the serenity of sizable private screened porch overlooking a tranquil wooded area - the perfect place to enjoy your morning coffee and read a book. This spacious home is ideal for entertaining family and friends, with a large kitchen, family room and separate dining area.New state of the art kitchen includes upgraded white cabinets, white quartz countertops, marble tile backsplash, recessed lighting, under and over cabinet lighting, upgraded appliances including a Bosch dishwasher, Double Oven, Built in microwave. Pantry includes slide out shelving and cabinet has slide shelves for pots & pans. Kitchen is a chef's dream! Spacious Primary bedroom has an updated vanity with sink area/dressing area next to the large walk in closet. Large Full Bath includes an updated vanity with white countertop and a garden tub/shower combo. The secondary bedroom is also spacious. Unit includes a Private Storage Closet for bikes, beach gear, etc. The Madison has recently completed extensive exterior improvements including new roofs, new cement plank siding, exterior painting, new door sliders to screened porch, new windows. The Madison has resort style amenities that include a clubhouse with meeting rooms, lounge areas, kitchen, fitness center, pool, gated entrance, boat storage, car wash stations, dog park, tennis courts, ponds, walking trails and grill pavilions. Golf cart or bike on paths throughout Park West to nearby shopping and restaurants.
A $1400 Lender Credit is available and will be applied towards the buyer's closing costs and pre-paids if the buyer chooses to use the seller's preferred lender. This credit is in addition to any negotiated seller concessions. Please contact agent for details.
Location
State SC
County Charleston
Area 41 - Mt Pleasant N Of Iop Connector
Region Madison
City Region Madison
Rooms
Master Bedroom Ceiling Fan(s), Walk-In Closet(s)
Interior
Interior Features High Ceilings, Garden Tub/Shower, Walk-In Closet(s), Ceiling Fan(s), Family, Pantry, Separate Dining
Heating Heat Pump
Cooling Central Air
Flooring Ceramic Tile, Wood
Exterior
Community Features Clubhouse, Dog Park, Fitness Center, Gated, Lawn Maint Incl, Park, Pool, RV/Boat Storage, Tennis Court(s), Trash, Walk/Jog Trails
Utilities Available Dominion Energy, Mt. P. W/S Comm
Roof Type Architectural
Porch Screened
Building
Story 1
Foundation Slab
Sewer Public Sewer
Water Public
Level or Stories One
New Construction No
Schools
Elementary Schools Charles Pinckney Elementary
Middle Schools Cario
High Schools Wando
Others
Financing Any
Special Listing Condition Homeowner Prot Plan
Read Less
Want to know what your home might be worth? Contact us for a FREE valuation!

Our team is ready to help you sell your home for the highest possible price ASAP






