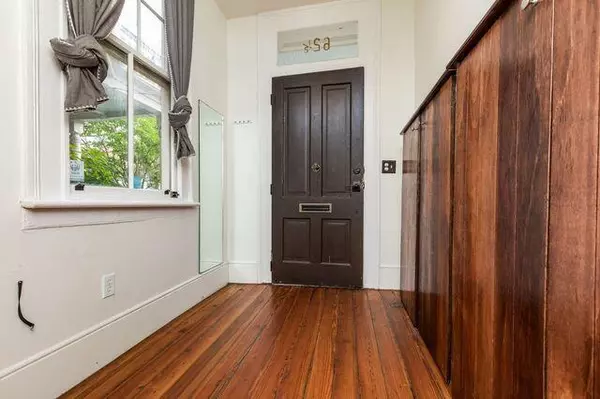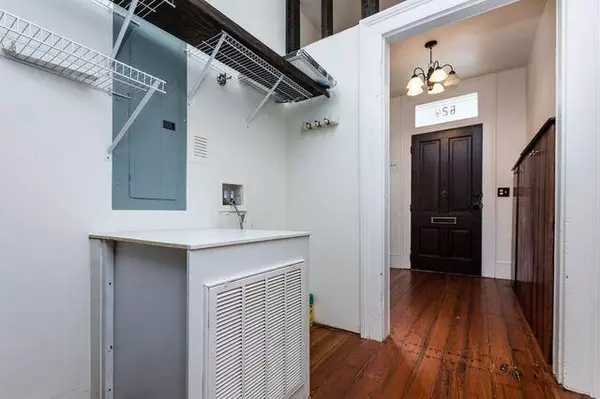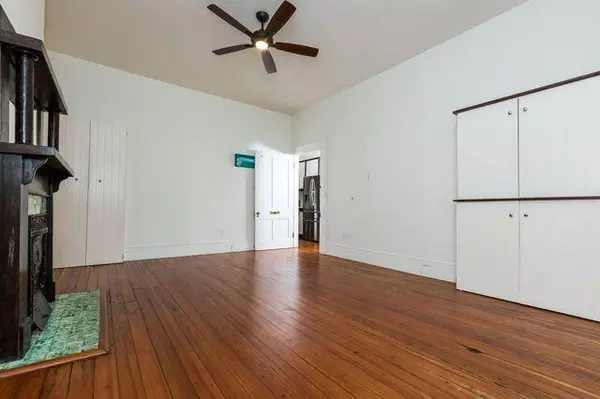Bought with Keller Williams Realty Charleston West Ashley
$1,850,000
$2,390,000
22.6%For more information regarding the value of a property, please contact us for a free consultation.
62 1/2 Cannon St Charleston, SC 29403
3,450 SqFt
Key Details
Sold Price $1,850,000
Property Type Single Family Home
Listing Status Sold
Purchase Type For Sale
Square Footage 3,450 sqft
Price per Sqft $536
Subdivision Cannonborough-Elliotborough
MLS Listing ID 24012421
Sold Date 06/21/24
Year Built 1885
Lot Size 4,356 Sqft
Acres 0.1
Property Description
Excellent investment opportunity in legal STR district! Large duplex located in the heart of Charleston's highly sought-after Cannonborough Neighborhood, in the short term rental (STR) overlay district, 62 1/2 Cannon Street offers a perfect opportunity for investors or homeowners seeking an income producing property. Situated within walking distance of King Street shopping, neighborhood coffee shops, bars and restaurants, this 1880's multi-family home is ideal for enjoying the best that Charleston has to offer. In 2015, the home underwent a complete renovation with a legally permitted 1100 square foot addition bringing the total to 3450 square feet. It contains six bedrooms, six full bathrooms, four full gas range kitchens with full size refrigerators, and 3 washer/dryer hookups.Custom cabinetry and decorative elements are crafted from salvage material from the renovation, making for a one-of-a-kind look throughout all parts of the building.
The front part is the larger historic section of the house featuring exposed brick chimneys, high ceilings and original heart pine floors. On the lower level you can enjoy a wide front porch facing the street with a view of the famous Sugar Bakeshop. From under the painted transom window and original front door with original doorbell hardware you will find a washer/dryer space, a huge front bedroom to one side and an expansive open-plan kitchen and living room.
Two bathrooms with unique hand-picked marble and old-growth lumber complete the aesthetic. Upstairs features the same attention to detail. All hardware is either painstakingly restored or carefully replaced with period reproductions. Beautiful modern bathrooms will offer a comfortable a luxurious experience, while new appliances will make cooking and cleaning enjoyable.
As with downstairs, there is a substantial one-bedroom apartment and this one includes an artistically preserved claw-foot tub from the original house that acts as a shower and bath. The back porch is ideal for a hammock, and with the wraparound balcony, the front porch is ideal for a relaxing evening in a secluded private space.
One of the gems of this house is the third-story sunroom and full floor size roof deck in the 2015 addition, singular among houses of this area. This versatile space can be used for entertaining, everyday coffee or sunbathing.
The lot has the ability to accommodate three rows of two cars for a total of six off-street parking spaces, which is almost unheard of in this neighborhood.
Location
State SC
County Charleston
Area 51 - Peninsula Charleston Inside Of Crosstown
Interior
Heating Heat Pump
Cooling Central Air
Exterior
Utilities Available Charleston Water Service, Dominion Energy
Roof Type Asphalt
Building
Foundation Crawl Space
Sewer Public Sewer
Water Public
New Construction No
Schools
Elementary Schools Mitchell
Middle Schools Simmons Pinckney
High Schools Burke
Others
Financing Any
Read Less
Want to know what your home might be worth? Contact us for a FREE valuation!

Our team is ready to help you sell your home for the highest possible price ASAP






