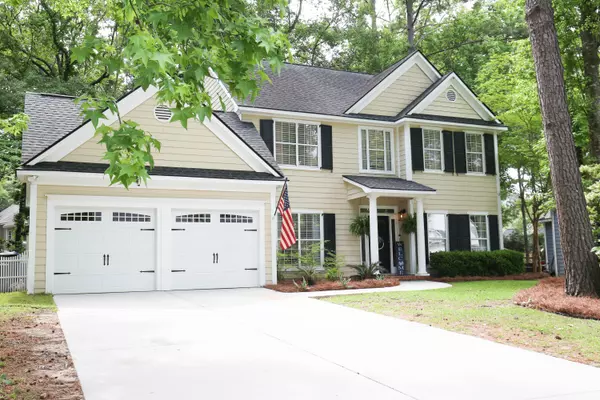Bought with 32 South Properties, LLC
$766,000
$799,900
4.2%For more information regarding the value of a property, please contact us for a free consultation.
1184 Colfax Ct Mount Pleasant, SC 29466
3 Beds
2.5 Baths
1,954 SqFt
Key Details
Sold Price $766,000
Property Type Single Family Home
Sub Type Single Family Detached
Listing Status Sold
Purchase Type For Sale
Square Footage 1,954 sqft
Price per Sqft $392
Subdivision Brickyard Plantation
MLS Listing ID 24010543
Sold Date 06/21/24
Bedrooms 3
Full Baths 2
Half Baths 1
Year Built 1993
Lot Size 8,712 Sqft
Acres 0.2
Property Description
This home is in highly desirable Brickyard Plantation conveniently located south of Hwy 41 in the middle of Mount Pleasant. Many upgrades and updates (see attached list for some) offer a fresh, new, move in and start enjoying all the neighborhood has to offer opportunity for it's new owners. Mature trees and plush landscape provide privacy and lots of shade. Great floorplan for entertaining and the screen porch and huge deck provide that outdoor living lifestyle. Three bedrooms upstairs with a spacious primary suite. The primary bath is an updated oasis with large shower and free standing tub. Second story of foyer was enclosed to add home office (and add'l sqft) This home is very near both pools and all of the amenities available in this very popular neighborhood.
Location
State SC
County Charleston
Area 41 - Mt Pleasant N Of Iop Connector
Region The Preserve
City Region The Preserve
Rooms
Primary Bedroom Level Upper
Master Bedroom Upper Garden Tub/Shower, Walk-In Closet(s)
Interior
Interior Features Ceiling - Smooth, High Ceilings, Eat-in Kitchen, Family, Formal Living, Office, Separate Dining
Heating Electric
Cooling Central Air
Flooring Laminate
Fireplaces Number 1
Fireplaces Type Great Room, One
Exterior
Garage Spaces 2.0
Community Features Boat Ramp, Clubhouse, Fitness Center, Park, Pool, Tennis Court(s), Walk/Jog Trails
Utilities Available Dominion Energy, Mt. P. W/S Comm
Roof Type Asphalt
Porch Deck, Screened
Parking Type 2 Car Garage
Total Parking Spaces 2
Building
Lot Description 0 - .5 Acre
Story 2
Foundation Slab
Sewer Public Sewer
Water Public
Architectural Style Traditional
Level or Stories Two
New Construction No
Schools
Elementary Schools Jennie Moore
Middle Schools Laing
High Schools Wando
Others
Financing Any
Read Less
Want to know what your home might be worth? Contact us for a FREE valuation!

Our team is ready to help you sell your home for the highest possible price ASAP






