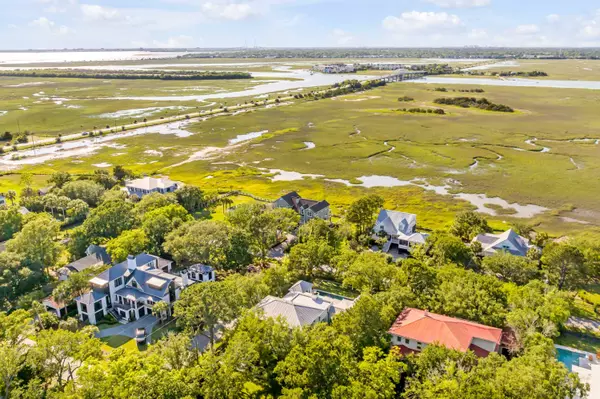Bought with The Cassina Group
$7,205,000
$7,200,000
0.1%For more information regarding the value of a property, please contact us for a free consultation.
2402 Goldbug Ave Sullivans Island, SC 29482
5 Beds
4.5 Baths
3,822 SqFt
Key Details
Sold Price $7,205,000
Property Type Single Family Home
Listing Status Sold
Purchase Type For Sale
Square Footage 3,822 sqft
Price per Sqft $1,885
Subdivision Sullivans Island
MLS Listing ID 24014517
Sold Date 06/24/24
Bedrooms 5
Full Baths 4
Half Baths 1
Year Built 2005
Lot Size 0.510 Acres
Acres 0.51
Property Description
Impeccably renovated, this Sullivan's Island home offers expertly appointed interiors, artfully designed outdoor living spaces, and an ideal location just minutes from the beach. The home was originally designed and built by Beau Clowney Architects and Daly Sawyer Builders, with a full renovation envisioned and overseen by Village Restoration with interiors by Jenny Keenan Design and landscaping by Ables Landscapes. Set on a half-acre lot, the property invites you to relax and unwind outside with a private pool and spa, bocce court, outdoor kitchen, and multiple levels of porches set amidst lush landscaping and mature oak trees.Inside, the home features hand curated finishes including exquisite shiplap details, hardwood floors, designer wallpaper, custom tile, high-end light fixturesand more throughout its two stories. The stunning kitchen is equipped with colorful custom cabinets, high-end stainless appliances, custom tile walls, quartz counters, and a large center island. A butler's pantry with cane-front cabinets, additional storage, and a wine fridge adds both functionality and charm. The kitchen flows into a large, light-filled living room, the main gathering space of the home, and features reclaimed wood exposed ceiling beams, a wood-burning fireplace, and access to the screened porch. The formal dining room, perfect for hosting dinner parties, seamlessly opens to a screened porch creating a great flow for indoor-outdoor living.
The main floor primary bedroom suite includes a spacious bedroom with shiplap accents and access to a private porch overlooking the backyard. It also features two custom walk-in closets and a spa-like en suite bathroom with custom vanities, designer tile walls and floors, and a large shower. Upstairs, four bedrooms include two guest suites with beautifully appointed en suite bathrooms with custom tile, wallpaper, and tiled showers. The remaining two bedrooms are connected by an updated Jack and Jill bathroom, with one serving as a bunk room with custom beds.
A bright utility room with custom cabinets, tile walls, a built-in desk, and laundry facilities adds convenience, along with a mudroom with custom lockers on the ground floor. Expansive outdoor living spaces include a wrap-around screened porch with a wood-burning fireplace, defined areas for dining and relaxing, and multiple access points from the interior. An additional private porch off the screened porch overlooks the backyard, perfect for poolside relaxation.
On the ground level, a covered entertaining space features a fully equipped outdoor kitchen, dining area, gathering space, and an outdoor shower. The stunning backyard, made private by mature trees and a privacy hedge, includes a completely renovated pool and spa by Heritage Pools (with a brand new heat pump that can heat and cool the water), travertine pool deck, bocce court, and fully fenced yard, creating a serene and secluded retreat.
Location
State SC
County Charleston
Area 43 - Sullivan'S Island
Rooms
Primary Bedroom Level Lower
Master Bedroom Lower Ceiling Fan(s), Multiple Closets, Outside Access, Walk-In Closet(s)
Interior
Interior Features Beamed Ceilings, Ceiling - Smooth, High Ceilings, Kitchen Island, Walk-In Closet(s), Ceiling Fan(s), Eat-in Kitchen, Family, Entrance Foyer, Office, Separate Dining, Utility
Heating Heat Pump
Cooling Central Air
Flooring Ceramic Tile, Stone, Wood
Fireplaces Number 2
Fireplaces Type Living Room, Other (Use Remarks), Two, Wood Burning
Laundry Laundry Room
Exterior
Exterior Feature Lawn Irrigation
Garage Spaces 3.0
Fence Fence - Wooden Enclosed
Pool In Ground
Utilities Available Charleston Water Service, SI W/S Comm
Roof Type Metal
Porch Covered, Front Porch, Screened, Wrap Around
Total Parking Spaces 3
Private Pool true
Building
Lot Description .5 - 1 Acre
Story 2
Sewer Public Sewer
Water Public
Architectural Style Traditional
Level or Stories Two
New Construction No
Schools
Elementary Schools Sullivans Island
Middle Schools Moultrie
High Schools Wando
Others
Financing Cash,Conventional
Read Less
Want to know what your home might be worth? Contact us for a FREE valuation!

Our team is ready to help you sell your home for the highest possible price ASAP






