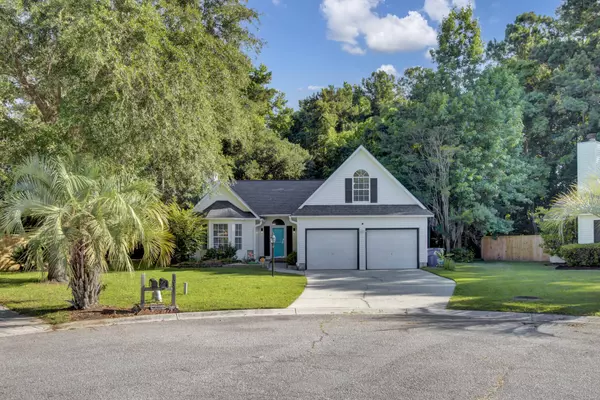Bought with Brand Name Real Estate
$433,000
$432,000
0.2%For more information regarding the value of a property, please contact us for a free consultation.
103 Birkdale Ct Charleston, SC 29414
3 Beds
2 Baths
1,800 SqFt
Key Details
Sold Price $433,000
Property Type Single Family Home
Sub Type Single Family Detached
Listing Status Sold
Purchase Type For Sale
Square Footage 1,800 sqft
Price per Sqft $240
Subdivision Shadowmoss
MLS Listing ID 24013823
Sold Date 06/24/24
Bedrooms 3
Full Baths 2
Year Built 1993
Lot Size 9,583 Sqft
Acres 0.22
Property Description
This 1.5 Story, 3 bedrooms, 2 full bath, and FROG home sits in a cul-de-sac of the desirable neighborhood Shadowmoss of the Plantation District off Highway 61! Located next to the school, golf course, .08 miles to Drayton Hall, 1.5 miles to Magnolia Garden and 5 miles to the Middleton Plantation and only minutes from the heart of Charleston. This home backs up to the trees that provides privacy, tranquility and a place to watch bunnies play around. Inside you will be welcomed by a large entry way, leading into the heart of the home. With Vaulted ceilings, the focal point of your gas fireplace will warm you throughout the year. Leading into the kitchen, you have a new refrigerator, Microwave, and Stove waiting for you to bring your culinary magic.The dining room offers room and the most beautiful natural light to enhance your morning coffee, or your evening meal. The owner suite brings elegance to your life with a vaulted ceiling, a walk-in closet, and an ensuite featuring a shower, garden tub and of course double sink vanity. Two more bedrooms finish off the living quarters, and another full bath to be shared by all. Need a play room, or a game room, or an office? Head upstairs to the FROG (finished room above garage) and be surprised by all the options you have at your fingertips. Want a place for quiet? Head out to your sunroom, with new LVP flooring, and enjoy a good book and a glass of Iced-Tea. Outback allows a peaceful area for a bbq, firepit and just to stop and relax from a busy day. There is a Community pool and gym which is by membership only. Nature trails are also available to take that evening walk. Let's see how we can make this house your home.
Location
State SC
County Charleston
Area 12 - West Of The Ashley Outside I-526
Rooms
Primary Bedroom Level Lower
Master Bedroom Lower Ceiling Fan(s), Garden Tub/Shower
Interior
Interior Features Ceiling - Blown, Ceiling - Cathedral/Vaulted, Ceiling - Smooth, High Ceilings, Garden Tub/Shower, Walk-In Closet(s), Ceiling Fan(s), Formal Living, Entrance Foyer, Frog Attached, Living/Dining Combo, Separate Dining, Sun
Heating Heat Pump
Cooling Central Air
Flooring Ceramic Tile, Wood
Fireplaces Number 1
Fireplaces Type Gas Log, Living Room, One
Laundry Laundry Room
Exterior
Garage Spaces 2.0
Community Features Club Membership Available, Golf Course, Golf Membership Available, Pool, Tennis Court(s), Trash, Walk/Jog Trails
Utilities Available Charleston Water Service, Dominion Energy
Roof Type Architectural
Parking Type 2 Car Garage, Garage Door Opener
Total Parking Spaces 2
Building
Lot Description 0 - .5 Acre, Cul-De-Sac, Level, Wooded
Story 1
Foundation Slab
Sewer Public Sewer
Water Public
Architectural Style Traditional
Level or Stories One and One Half
New Construction No
Schools
Elementary Schools Drayton Hall
Middle Schools C E Williams
High Schools West Ashley
Others
Financing Cash,Conventional,FHA,USDA Loan,VA Loan
Read Less
Want to know what your home might be worth? Contact us for a FREE valuation!

Our team is ready to help you sell your home for the highest possible price ASAP






