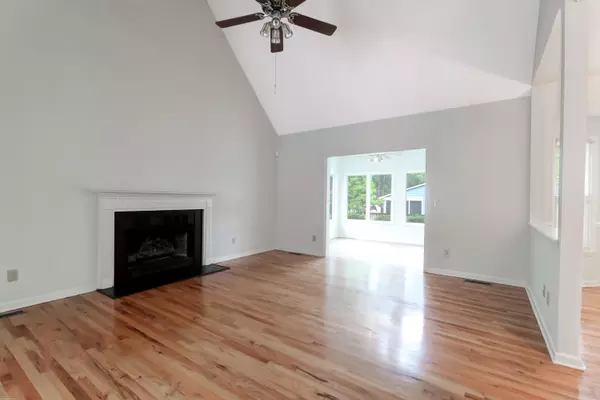Bought with Deseta Realty Group LLC
$420,000
$420,000
For more information regarding the value of a property, please contact us for a free consultation.
5441 Roxbury Dr North Charleston, SC 29418
4 Beds
2.5 Baths
2,769 SqFt
Key Details
Sold Price $420,000
Property Type Single Family Home
Sub Type Single Family Detached
Listing Status Sold
Purchase Type For Sale
Square Footage 2,769 sqft
Price per Sqft $151
Subdivision Archdale
MLS Listing ID 24005232
Sold Date 06/21/24
Bedrooms 4
Full Baths 2
Half Baths 1
Year Built 1992
Lot Size 9,147 Sqft
Acres 0.21
Property Description
Discover the charm of this meticulously maintained brick gem, situated on a spacious corner lot. Gleaming hardwood floors grace the main living areas, complemented by freshly painted walls and new carpet throughout.Enter through the welcoming foyer into a home that balances comfort and style. To the right, an office awaits - ideal for remote work or a quiet retreat. Straight ahead, a vaulted ceiling in the great room captures attention, seamlessly transitioning to a sunlit sunroom and a formal dining room with built-in shelving for intimate gatherings.The kitchen, overlooking the picturesque backyard, invites culinary creativity, with a side entrance adding convenience. The downstairs owner's suite boasts an ensuite bath with dual vanities, a standalone shower, a soa a soaking tub, a walk-in closet, and built-in storage. A walk-in laundry room and a powder room complete the ground floor, blending practicality with luxury.
Upstairs, discover three additional bedrooms and a full bath with dual vanities, a separate shower, and a toilet area. Abundant storage solutions cater to organizational needs.
Outside, a two-car, side-entry garage with a dedicated work area enhances functionality. The expansive backyard features a large patio - perfect for grilling and entertaining - and a fenced area with a quaint swing set. Meticulous landscaping is effortlessly maintained with an irrigation system.
Nestled in the historic Archdale neighborhood, this residence combines convenience and charm. Proximity to the Air Force Base, Boeing, Bosch, and Volvo ensures a seamless commute. Indulge in the area's diverse culinary scene and abundant shopping options. Zoned to the award-winning Dorchester II school district, this home is in the perfect location!
As a bonus, a $1,600 Lender Credit awaits, ready to be applied towards the buyer's closing costs and pre-paids when using the seller's preferred lender. Don't miss the chance to call this house "home" - schedule your tour today!
Location
State SC
County Dorchester
Area 61 - N. Chas/Summerville/Ladson-Dor
Rooms
Primary Bedroom Level Lower
Master Bedroom Lower Ceiling Fan(s), Walk-In Closet(s)
Interior
Interior Features Ceiling - Cathedral/Vaulted, Ceiling - Smooth, Walk-In Closet(s), Eat-in Kitchen, Entrance Foyer, Frog Attached, Great, Office, Separate Dining, Sun
Heating Electric, Heat Pump
Cooling Central Air
Flooring Laminate, Terrazzo, Wood
Fireplaces Number 1
Fireplaces Type Gas Log, Great Room, One
Laundry Laundry Room
Exterior
Exterior Feature Lawn Irrigation, Stoop
Garage Spaces 2.0
Fence Fence - Wooden Enclosed
Community Features Trash
Utilities Available Dominion Energy, Dorchester Cnty Water Auth
Roof Type Architectural
Porch Deck, Front Porch
Parking Type 2 Car Garage
Total Parking Spaces 2
Building
Lot Description 0 - .5 Acre
Story 2
Foundation Crawl Space
Sewer Public Sewer
Water Public
Architectural Style Traditional
Level or Stories Two
New Construction No
Schools
Elementary Schools Windsor Hill
Middle Schools River Oaks
High Schools Ft. Dorchester
Others
Financing Cash,Conventional,VA Loan
Read Less
Want to know what your home might be worth? Contact us for a FREE valuation!

Our team is ready to help you sell your home for the highest possible price ASAP






