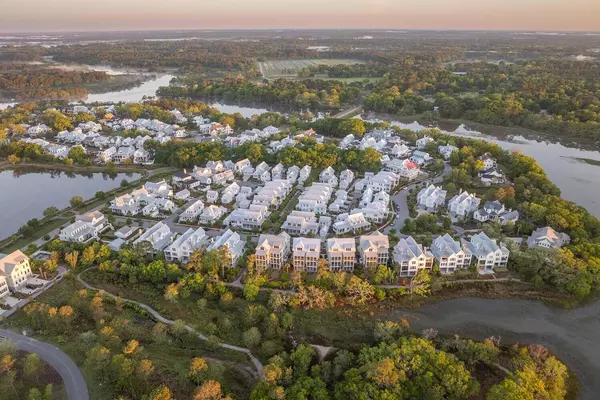Bought with Kiawah River Real Estate Company, LLC
$1,360,000
$1,385,000
1.8%For more information regarding the value of a property, please contact us for a free consultation.
2579 Helmsman Rd Johns Island, SC 29455
3 Beds
3.5 Baths
2,226 SqFt
Key Details
Sold Price $1,360,000
Property Type Single Family Home
Listing Status Sold
Purchase Type For Sale
Square Footage 2,226 sqft
Price per Sqft $610
Subdivision Kiawah River
MLS Listing ID 24010970
Sold Date 06/25/24
Bedrooms 3
Full Baths 3
Half Baths 1
Year Built 2020
Lot Size 5,662 Sqft
Acres 0.13
Property Description
Welcome to the enchanting Butterfly Cottage at 2579 Helmsman, a masterpiece crafted by renowned architect Julia Star Sanford and brought to life by Saussy Burbank to capture the magnificent beauty of the surrounding landscapes. Nestled amidst the picturesque streetscapes of Jack Island, the Butterfly Cottage is designed with a passion for outdoor living. It boasts a generous wrap-around porch seamlessly woven with the serene and lush landscapes just steps out the back door. The first-floor primary bedroom, your personal sanctuary, is nestled among the trees with easy access to the heart of the home--just a skip away from the kitchen and main living areas. Wander up to the second floor with its abundance of space for guests or family to unwind. Discover two additional bedrooms,Discover two additional bedrooms, each with en-suite bathrooms, and a perfectly appointed office nook. Elevate your lifestyle with this exquisite coastal retreat, where every sunset promises a moment of pure bliss. Welcome home to Kiawah River.
Location
State SC
County Charleston
Area 23 - Johns Island
Rooms
Primary Bedroom Level Lower
Master Bedroom Lower
Interior
Interior Features Ceiling - Smooth, High Ceilings, Kitchen Island, Walk-In Closet(s), Eat-in Kitchen, Family, Pantry
Heating Electric
Cooling Central Air
Flooring Wood
Fireplaces Type Living Room
Laundry Laundry Room
Exterior
Exterior Feature Lawn Irrigation
Garage Spaces 1.0
Fence Fence - Wooden Enclosed
Community Features Boat Ramp, Clubhouse, Dog Park, Park, Pool, RV/Boat Storage, Tennis Court(s), Walk/Jog Trails
Utilities Available Berkeley Elect Co-Op, John IS Water Co
Roof Type Metal
Porch Patio, Front Porch, Screened, Wrap Around
Total Parking Spaces 1
Building
Lot Description 0 - .5 Acre
Story 2
Foundation Crawl Space
Sewer Private Sewer
Water Public
Architectural Style Cottage
Level or Stories Two
New Construction No
Schools
Elementary Schools Mt. Zion
Middle Schools Haut Gap
High Schools St. Johns
Others
Financing Any
Special Listing Condition Flood Insurance
Read Less
Want to know what your home might be worth? Contact us for a FREE valuation!

Our team is ready to help you sell your home for the highest possible price ASAP






