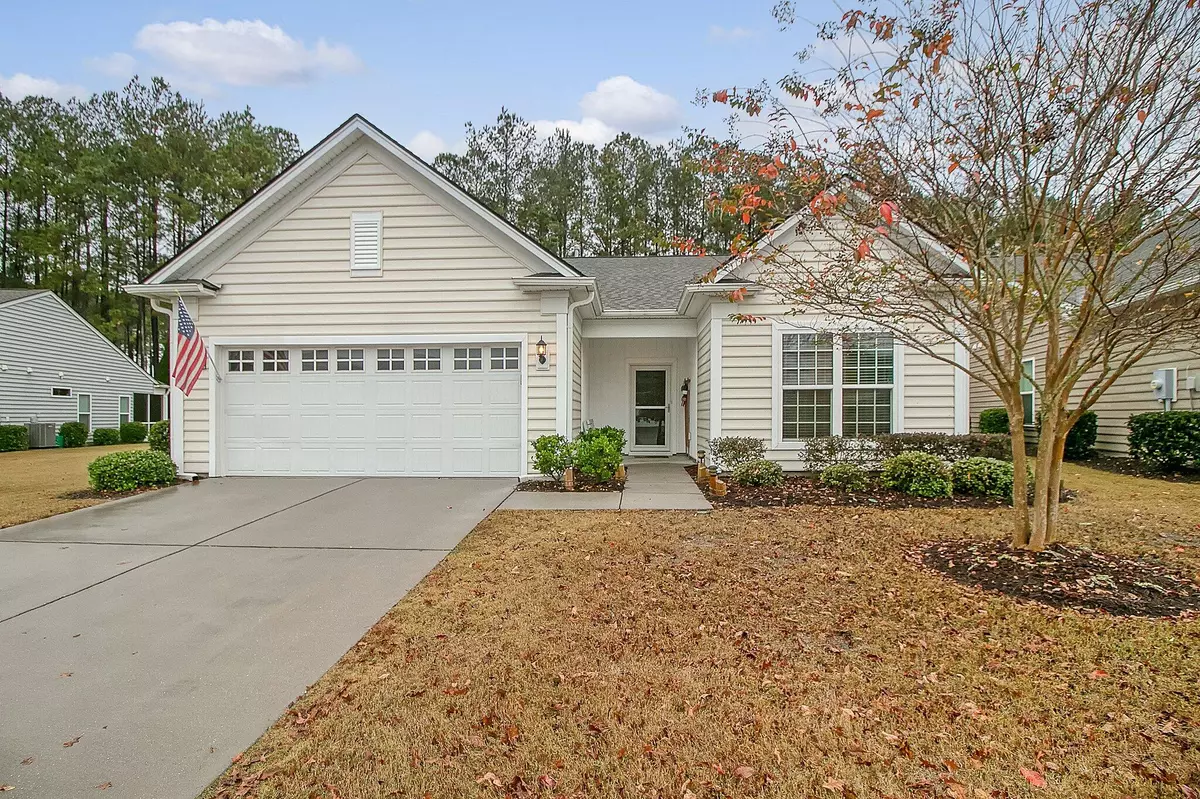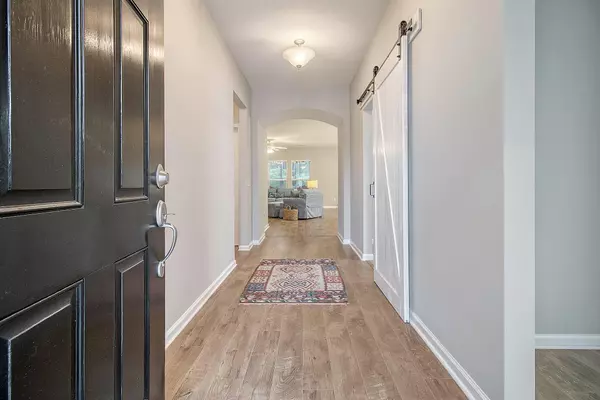Bought with Realty ONE Group Coastal
$362,000
$365,000
0.8%For more information regarding the value of a property, please contact us for a free consultation.
545 Eastern Isle Ave Summerville, SC 29486
2 Beds
2 Baths
1,770 SqFt
Key Details
Sold Price $362,000
Property Type Single Family Home
Sub Type Single Family Detached
Listing Status Sold
Purchase Type For Sale
Square Footage 1,770 sqft
Price per Sqft $204
Subdivision Cane Bay Plantation
MLS Listing ID 23026653
Sold Date 06/25/24
Bedrooms 2
Full Baths 2
Year Built 2016
Lot Size 7,405 Sqft
Acres 0.17
Property Description
Well-maintained, and boasting sought-after upgrades like a sunroom, screened-in porch, newly installed laminate wood floors, and fresh paint, this 2-bedroom, 2-bath, with home office Abbeyville plan is sure to impress! With open-concept living and generously-sized rooms, it's the perfect amount of space without having too much home to maintain. Step inside to find laminate wood floors extending through the foyer, living and dining areas, and kitchen. You'll love the island kitchen, which offers birch cabinetry with double tray pull out storage, granite countertops, a brand new gas range and included French door refrigerator, and pendant lighting. A large living area and eat-in breakfast nook sit directly beside the kitchen, providing great space for entertaining. The light-filled sunroomwith tile floors and adjacent screened-in porch and patio overlook private wooded views. Back inside, the Owner's Suite offers an ensuite bath with elongated vanity, soaking tub with tile surround and separate walk-in tile shower, and walk-in closet. A second bedroom and full bath featuring a walk-in tile shower sit on the opposite side of the home down a private hallway. A flex space with brand new carpet and a custom barn door gives you the perfect third room for an office, den, or even a third bedroom. Directly in from the two-car garage is a mudroom area and large storage closet. A laundry room with included washer & dryer complete the inside space. Don't miss the "home extras" - leaf protection on gutters, a gas line for a grill hook up on the back patio, a storm door, and extra green space between neighbors for ultimate privacy! Be part of the Charleston area's premier 55+ neighborhood, Del Webb at Cane Bay. With over 100 chartered clubs, a full-time lifestyle director, and 20,000 square foot amenities center, you'll be living your retirement dreams! Come check out this move-in ready home in a neighborhood second to none!
Location
State SC
County Berkeley
Area 74 - Summerville, Ladson, Berkeley Cty
Region Del Webb
City Region Del Webb
Rooms
Primary Bedroom Level Lower
Master Bedroom Lower Ceiling Fan(s), Garden Tub/Shower, Walk-In Closet(s)
Interior
Interior Features Ceiling - Smooth, High Ceilings, Garden Tub/Shower, Kitchen Island, Walk-In Closet(s), Ceiling Fan(s), Eat-in Kitchen, Family, Entrance Foyer, Great, Office, Other (Use Remarks), Pantry, Study, Sun
Heating Natural Gas
Cooling Central Air
Flooring Ceramic Tile, Laminate
Laundry Laundry Room
Exterior
Exterior Feature Lawn Irrigation
Garage Spaces 2.0
Community Features Clubhouse, Dog Park, Fitness Center, Gated, Lawn Maint Incl, Park, Pool, Security, Tennis Court(s), Walk/Jog Trails
Utilities Available BCW & SA, Berkeley Elect Co-Op, Dominion Energy
Roof Type Architectural
Handicap Access Handicapped Equipped
Porch Patio, Screened
Total Parking Spaces 2
Building
Lot Description Wooded
Story 1
Foundation Slab
Sewer Public Sewer
Water Public
Architectural Style Ranch, Traditional
Level or Stories One
New Construction No
Schools
Elementary Schools Cane Bay
Middle Schools Cane Bay
High Schools Cane Bay High School
Others
Financing Cash,Conventional,FHA,VA Loan
Special Listing Condition 55+ Community, Retirement
Read Less
Want to know what your home might be worth? Contact us for a FREE valuation!

Our team is ready to help you sell your home for the highest possible price ASAP






