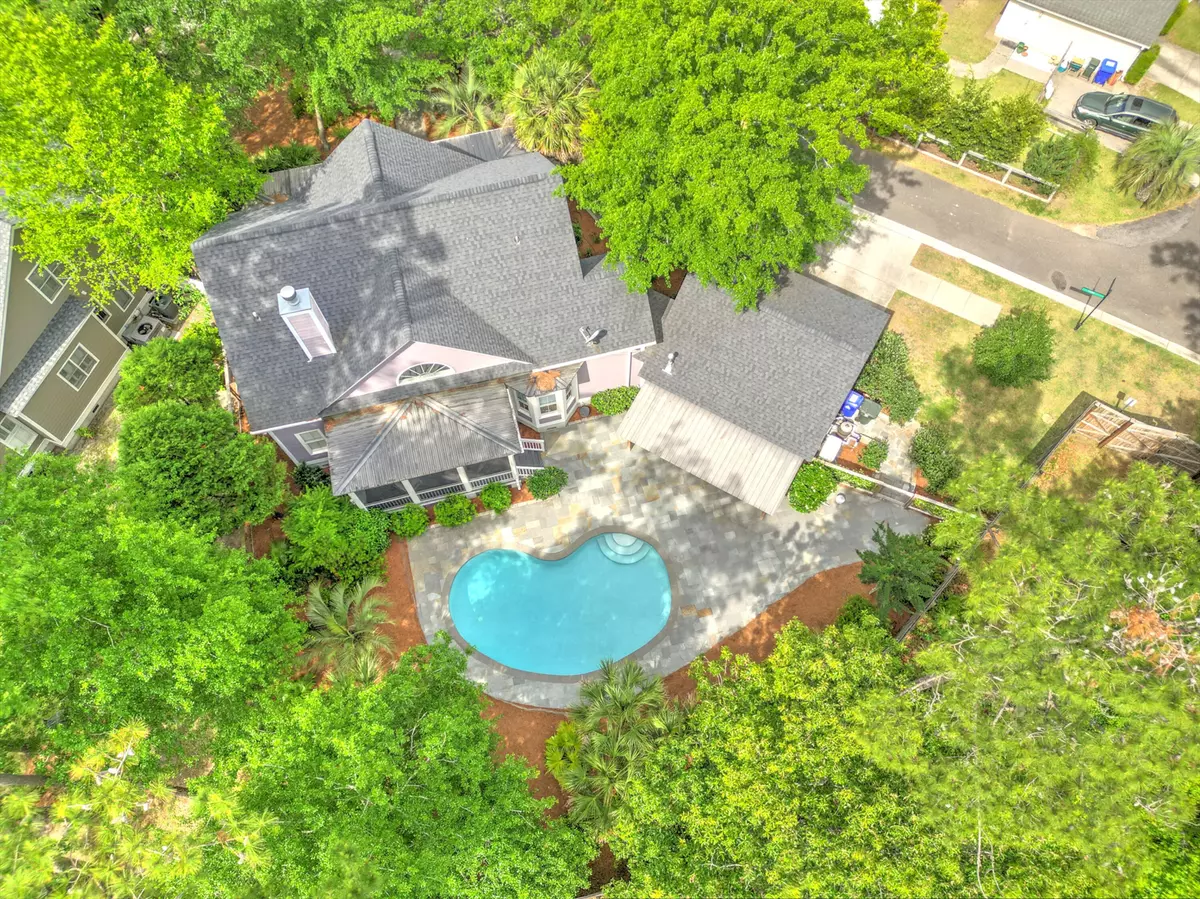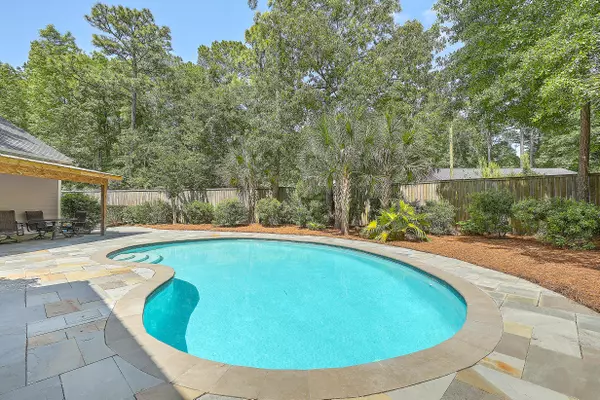Bought with The Boulevard Company, LLC
$859,000
$859,900
0.1%For more information regarding the value of a property, please contact us for a free consultation.
4087 E Amy Ln Johns Island, SC 29455
3 Beds
2.5 Baths
2,251 SqFt
Key Details
Sold Price $859,000
Property Type Single Family Home
Listing Status Sold
Purchase Type For Sale
Square Footage 2,251 sqft
Price per Sqft $381
Subdivision The Villages In St Johns Woods
MLS Listing ID 24011094
Sold Date 06/28/24
Bedrooms 3
Full Baths 2
Half Baths 1
Year Built 2005
Lot Size 0.280 Acres
Acres 0.28
Property Description
Welcome to this beautiful TURN-KEY custom-built home in the Villages in St. Johns Woods that features a NEW in-ground saltwater pool(2022) creating a private backyard oasis, open-living concept floor plan and a RARE 2-car attached garage!! NEW roof 2021, NEW HVAC (2019) FRESH interior & exterior paint(2022)and so much more!!! This home is situated on a large corner lot and is just a short drive away from all that Johns/Kiawah Island has to offer!!Step inside the front door and you are immediately greeted by meticulously maintained hardwood floors throughout the home, complemented by custom built-in bookshelves and a cozy gas log fireplace in the living room. The open concept floor plan enhances the sense of space and flow. The home is filled with natural light, creating a warm andinviting atmosphere throughout!
The kitchen is a chef's dream, featuring stainless steel gas cooktop,granite countertops, and complete with a large pantry for storage convenience. The formal dining room with bay windows is perfect for entertaining.The large screened-in porch overlooking the beautiful kidney shaped pool, large bluestone patio and professionally landscaped backyard provides a peaceful setting for relaxation or entertaining.
The Master bedroom is located on the first floor. The en-suite master bath has a large walk-in shower, a luxurious soaking/garden tub and dual vanities. There is a custom master walk-in closet. Upstairs you will find two additional bedrooms and a full bathroom providing comfortable accommodations for family or guests. Walk outside and enjoy a private fenced oasis featuring a In-ground saltwater pool, pergola and bluestone patio area installed in 2022!!
The Villages in St. Johns Woods is nestled close to Kiawah, Seabrook, Freshfields, and Johns Island's hotspots like Kiss Café and Wild Olive!! This traditional, walkable neighborhood boasts charming streets lined with sidewalks, perfect for leisurely strolls and jogs! Enjoy a range of amenities including a resort style swimming pool, pavilions, dog park, walking trails, and a picturesque neighborhood gazebo and parks. With quick access to Downtown, James Island, and West Ashley this home offers the best of Charleston living.
Location
State SC
County Charleston
Area 23 - Johns Island
Rooms
Primary Bedroom Level Lower
Master Bedroom Lower Ceiling Fan(s), Garden Tub/Shower, Walk-In Closet(s)
Interior
Interior Features Ceiling - Cathedral/Vaulted, Ceiling - Smooth, High Ceilings, Garden Tub/Shower, Walk-In Closet(s), Ceiling Fan(s), Eat-in Kitchen, Formal Living, Living/Dining Combo, Pantry, Separate Dining, Utility
Heating Forced Air, Natural Gas
Cooling Central Air
Flooring Ceramic Tile, Wood
Fireplaces Number 1
Fireplaces Type Gas Log, Living Room, One
Exterior
Garage Spaces 2.0
Fence Fence - Wooden Enclosed
Pool In Ground
Community Features Dog Park, Pool, Trash, Walk/Jog Trails
Utilities Available Dominion Energy, John IS Water Co
Roof Type Architectural
Porch Front Porch, Screened
Total Parking Spaces 2
Private Pool true
Building
Lot Description 0 - .5 Acre, High, Interior Lot, Wooded
Story 2
Foundation Crawl Space
Sewer Public Sewer
Water Public
Architectural Style Traditional
Level or Stories Two
New Construction No
Schools
Elementary Schools Angel Oak
Middle Schools Haut Gap
High Schools St. Johns
Others
Financing Cash,Conventional,FHA,VA Loan
Read Less
Want to know what your home might be worth? Contact us for a FREE valuation!

Our team is ready to help you sell your home for the highest possible price ASAP






