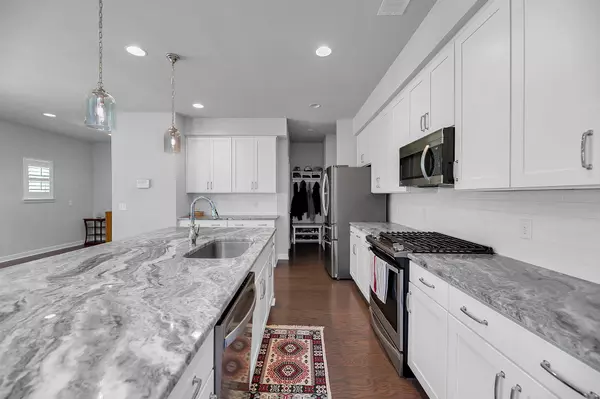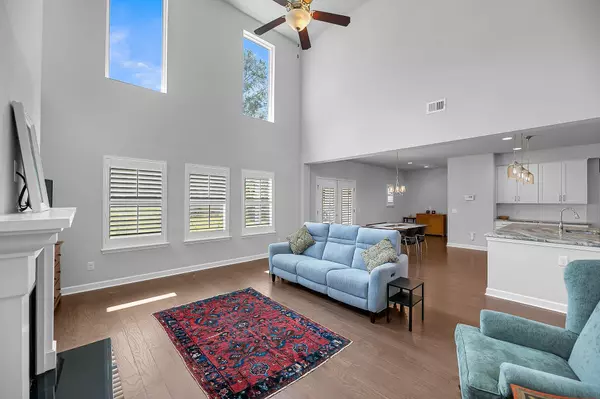Bought with The Boulevard Company, LLC
$575,000
$585,000
1.7%For more information regarding the value of a property, please contact us for a free consultation.
1142 Turkey Trot Dr Johns Island, SC 29455
3 Beds
2.5 Baths
2,508 SqFt
Key Details
Sold Price $575,000
Property Type Single Family Home
Listing Status Sold
Purchase Type For Sale
Square Footage 2,508 sqft
Price per Sqft $229
Subdivision Riverview Farms
MLS Listing ID 24013033
Sold Date 06/28/24
Bedrooms 3
Full Baths 2
Half Baths 1
Year Built 2018
Lot Size 6,534 Sqft
Acres 0.15
Property Description
Step inside your dream home! Welcome to 1142 Turkey Trot Dr, a beautifully maintained 3-bedroom, 2.5-bathroom haven in the desirable Johns Island community.Imagine yourself unwinding in the stunning two-story living room, bathed in warm sunlight streaming through expansive windows. Curl up by the granite hearth fireplace or throw open the elegant French doors and step out onto the covered porch. The dream kitchen is a chef's delight, boasting a walk-in pantry, a dedicated coffee station, a 5-burner gas range, an expansive granite island, stainless steel appliances, a large undermount sink, abundant cabinstorage, and a stylish subway tile backsplash. An open dining area adjacent to the kitchen flows seamlessly into a versatile sitting space or breakfast nook and a convenient powder room.
Upstairs, a spacious loft provides additional flexibility, while the primary bedroom offers a luxurious ensuite bathroom and a very generous walk-in closet. The upper level also includes a hall linen closet, a laundry room, two more bedrooms, and a full common bathroom, ensuring ample space for everyone.
The two-car garage features a quiet door opener and ceiling-mounted racks for extra storage, and the interior mudroom provides the perfect drop zone for daily essentials. This charming residence, filled with thoughtful upgrades and finishes, is situated in a neighborhood that features tranquil ponds, scenic walking trails, a community garden, and a playground, offering a perfect blend of comfort and convenience. Located near shops, restaurants, downtown Charleston, and beautiful beaches, this home combines suburban tranquility with urban accessibility. Hurry and book your showing today!
Location
State SC
County Charleston
Area 23 - Johns Island
Rooms
Master Bedroom Ceiling Fan(s), Walk-In Closet(s)
Interior
Interior Features Ceiling - Cathedral/Vaulted, Ceiling - Smooth, Kitchen Island, Walk-In Closet(s), Ceiling Fan(s), Eat-in Kitchen, Family, Formal Living, Entrance Foyer, Living/Dining Combo, Loft, Office, Pantry
Heating Forced Air, Natural Gas
Cooling Central Air
Flooring Ceramic Tile
Fireplaces Number 1
Fireplaces Type Family Room, Gas Connection, One
Exterior
Garage Spaces 2.0
Community Features Park, Trash, Walk/Jog Trails
Utilities Available Berkeley Elect Co-Op, Charleston Water Service, Dominion Energy, John IS Water Co
Roof Type Architectural
Porch Covered, Front Porch
Total Parking Spaces 2
Building
Lot Description 0 - .5 Acre
Story 2
Foundation Slab
Sewer Public Sewer
Water Public
Architectural Style Contemporary, Craftsman, Traditional
Level or Stories Two
New Construction No
Schools
Elementary Schools Angel Oak
Middle Schools Haut Gap
High Schools St. Johns
Others
Financing Any
Read Less
Want to know what your home might be worth? Contact us for a FREE valuation!

Our team is ready to help you sell your home for the highest possible price ASAP






