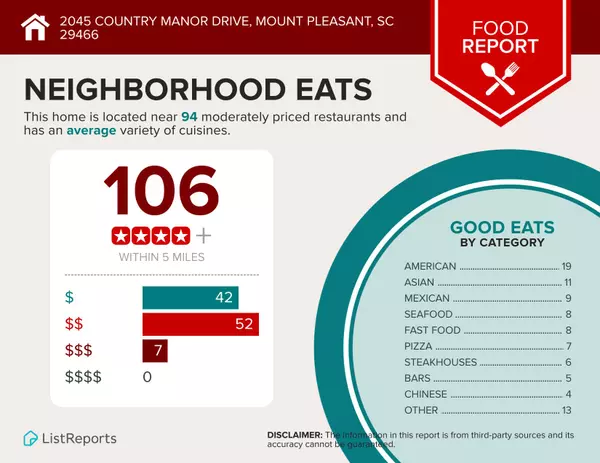Bought with Beach Residential
$705,000
$699,900
0.7%For more information regarding the value of a property, please contact us for a free consultation.
2045 Country Manor Dr Mount Pleasant, SC 29466
4 Beds
2.5 Baths
2,074 SqFt
Key Details
Sold Price $705,000
Property Type Single Family Home
Sub Type Single Family Detached
Listing Status Sold
Purchase Type For Sale
Square Footage 2,074 sqft
Price per Sqft $339
Subdivision Waters Edge
MLS Listing ID 24013199
Sold Date 06/28/24
Bedrooms 4
Full Baths 2
Half Baths 1
Year Built 1993
Lot Size 0.270 Acres
Acres 0.27
Property Description
This home's location doesn't get any better than this. You are a little over 4 miles from the beaches of Isle of Palms, minutes from downtown Charleston and walking distance to the Towne Centre and the Target/Seaside Farms Shopping Center. As you walk into the welcoming foyer you see it flows right into the formal living room, with the separate dining room just beyond that. You can access the eat in kitchen through the dining room as well as the Foyer. The kitchen was updated in 2018 with shaker style cabinets and quartz countertops. From the kitchen you have a full view of the family room with its wood burning fireplace, engineered hardwood floors and recessed lighting. The powder room finishes of the first floor. Upstairs you have a full guest bathroom, 3 generously sized bedrooms with1 having 2 closets and a spacious Owner's Suite featuring an ensuite that has a split double vanity, separate tiled shower, garden tub and walk in closet. From the family room one can step out onto the screened porch through the triple French doors where you can enjoy the mature landscaping and large fenced in backyard with gated access to the Waters Edge pond. Added bonuses: Roof replaced in 2023, Taylor Windows 2018, HVAC 2017 and this home is NOT in a flood zone.
Come see your new home TODAY!
Location
State SC
County Charleston
Area 41 - Mt Pleasant N Of Iop Connector
Rooms
Primary Bedroom Level Upper
Master Bedroom Upper Ceiling Fan(s), Garden Tub/Shower, Walk-In Closet(s)
Interior
Interior Features Ceiling - Smooth, High Ceilings, Garden Tub/Shower, Kitchen Island, Walk-In Closet(s), Ceiling Fan(s), Eat-in Kitchen, Family, Formal Living, Entrance Foyer, Pantry, Separate Dining
Heating Heat Pump
Cooling Central Air
Flooring Ceramic Tile, Wood
Fireplaces Number 1
Fireplaces Type Family Room, One
Exterior
Exterior Feature Lawn Irrigation
Garage Spaces 2.0
Fence Fence - Wooden Enclosed
Community Features Trash
Utilities Available Dominion Energy, Mt. P. W/S Comm
Waterfront Description Pond,Pond Site
Roof Type Architectural
Porch Screened
Parking Type 2 Car Garage, Garage Door Opener
Total Parking Spaces 2
Building
Lot Description 0 - .5 Acre, Level
Story 2
Foundation Slab
Sewer Public Sewer
Water Public
Architectural Style Traditional
Level or Stories Two
New Construction No
Schools
Elementary Schools Mamie Whitesides
Middle Schools Moultrie
High Schools Wando
Others
Financing Any,Cash,Conventional,FHA,VA Loan
Read Less
Want to know what your home might be worth? Contact us for a FREE valuation!

Our team is ready to help you sell your home for the highest possible price ASAP






