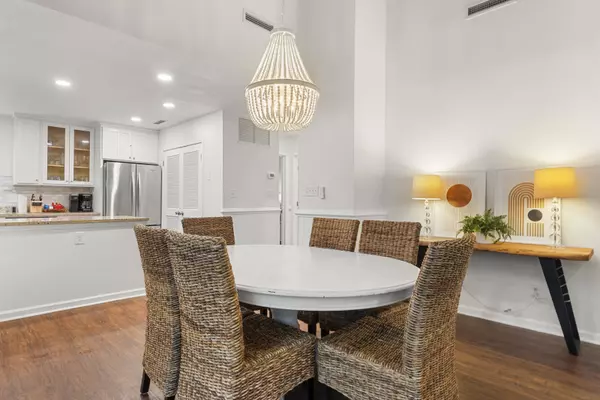Bought with Akers Ellis Real Estate LLC
$815,000
$849,000
4.0%For more information regarding the value of a property, please contact us for a free consultation.
4526 Park Lake Dr Kiawah Island, SC 29455
2 Beds
2 Baths
1,027 SqFt
Key Details
Sold Price $815,000
Property Type Single Family Home
Listing Status Sold
Purchase Type For Sale
Square Footage 1,027 sqft
Price per Sqft $793
Subdivision Kiawah Island
MLS Listing ID 23026583
Sold Date 06/28/24
Bedrooms 2
Full Baths 2
Year Built 1982
Property Description
This coastal style villa will have you captivated from the moment you step inside. It's cheerful and clean lines are appealing to the most selective buyers. Being just a short walk to the beach is the added bonus! The property has a FANTASTIC rental history and is set up for a turn key ownership. It already has all of the bells and whistles with a luxurious flair. This is a second floor unit so it affords the soaring ceiling so many desire. The fireplace is captivating and a great focal point in the living room. Enjoy both spacious porches one being screened and the other open aired overlooking the courtyard. The kitchen and bathrooms are also finely remodeled and appointed. The villa is sold furnished less some personal exclusions. At closing Buyer is to pay a onetime fee of .5 of 1% ofthe sales price towards the KICA capital reserve fund.
Location
State SC
County Charleston
Area 25 - Kiawah
Rooms
Master Bedroom Ceiling Fan(s)
Interior
Interior Features Ceiling - Cathedral/Vaulted, Ceiling - Smooth, Ceiling Fan(s), Family, Entrance Foyer, Pantry, Utility
Heating Electric
Cooling Central Air
Flooring Ceramic Tile
Fireplaces Number 1
Fireplaces Type Family Room, One, Wood Burning
Laundry Laundry Room
Exterior
Community Features Boat Ramp, Clubhouse, Fitness Center, Gated, Golf Course, Park, Pool, Security, Tennis Court(s), Trash, Walk/Jog Trails
Utilities Available Berkeley Elect Co-Op
Roof Type Architectural
Porch Deck, Screened
Building
Story 1
Water Public
Level or Stories One
New Construction No
Schools
Elementary Schools Mt. Zion
Middle Schools Haut Gap
High Schools St. Johns
Others
Financing Cash,Conventional
Read Less
Want to know what your home might be worth? Contact us for a FREE valuation!

Our team is ready to help you sell your home for the highest possible price ASAP






