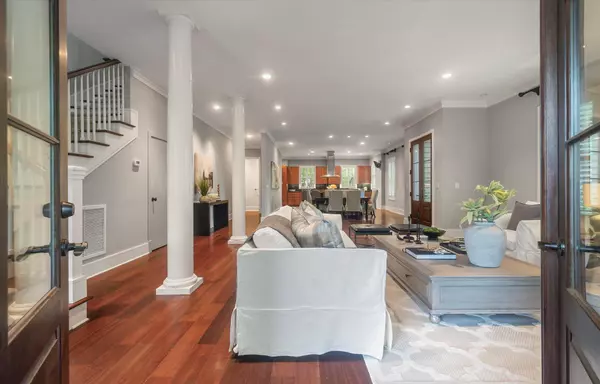Bought with Dunes Properties of Charleston Inc
$2,100,000
$2,250,000
6.7%For more information regarding the value of a property, please contact us for a free consultation.
170 N Shelmore Blvd Mount Pleasant, SC 29464
3 Beds
3.5 Baths
3,466 SqFt
Key Details
Sold Price $2,100,000
Property Type Single Family Home
Listing Status Sold
Purchase Type For Sale
Square Footage 3,466 sqft
Price per Sqft $605
Subdivision Ion
MLS Listing ID 24011702
Sold Date 07/02/24
Bedrooms 3
Full Baths 3
Half Baths 1
Year Built 2005
Lot Size 6,534 Sqft
Acres 0.15
Property Description
A beautiful contemporary home located in the heart of Mount Pleasant, just minutes from downtown Charleston. Soaring ceilings on both levels with an open floor plan. French doors open up to the spacious porches which overlook the grand oaks. Downstairs master, large secondary bedrooms including an equally sizable upstairs master and flexible loft space. The kitchen is equipped with Thermador double ovens, Viking cooktop, granite counters, tons of cabinet space, and a warming drawer. All bedrooms offer spacious closets throughout the home. A large loft is perfect for a media room or home office. The loft could also be converted to a 4th bedroom. Freshly painted exterior and trim paint plus new brick steps on the front and screened porch sides of the house.Charge your EV with your personal charging station located by the garage. Enjoy walking to the lake, restaurants & shops. I'on is one of the best neighborhoods in all of Charleston!
Location
State SC
County Charleston
Area 42 - Mt Pleasant S Of Iop Connector
Rooms
Primary Bedroom Level Lower
Master Bedroom Lower Dual Masters, Walk-In Closet(s)
Interior
Interior Features Ceiling - Smooth, Kitchen Island, Walk-In Closet(s), Central Vacuum
Cooling Central Air
Flooring Wood
Laundry Laundry Room
Exterior
Garage Spaces 1.0
Community Features Club Membership Available, Walk/Jog Trails
Utilities Available Dominion Energy, Mt. P. W/S Comm
Roof Type Metal
Porch Screened
Total Parking Spaces 1
Building
Story 2
Foundation Crawl Space
Sewer Public Sewer
Water Public
Architectural Style Contemporary
Level or Stories Two
New Construction No
Schools
Elementary Schools James B Edwards
Middle Schools Moultrie
High Schools Lucy Beckham
Others
Financing Any
Read Less
Want to know what your home might be worth? Contact us for a FREE valuation!

Our team is ready to help you sell your home for the highest possible price ASAP






