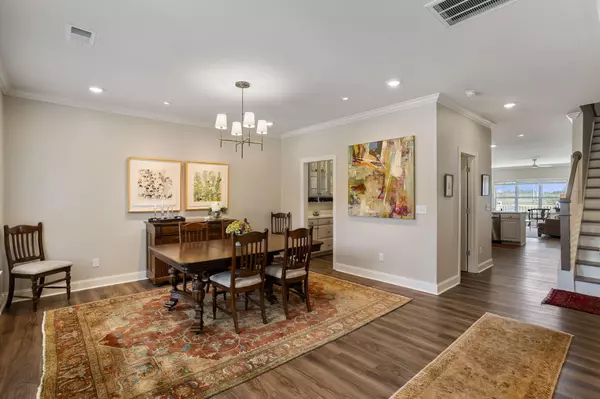Bought with Real Broker, LLC
$581,500
$589,000
1.3%For more information regarding the value of a property, please contact us for a free consultation.
1114 St Pauls Parrish Ln Johns Island, SC 29455
4 Beds
2.5 Baths
2,489 SqFt
Key Details
Sold Price $581,500
Property Type Single Family Home
Listing Status Sold
Purchase Type For Sale
Square Footage 2,489 sqft
Price per Sqft $233
Subdivision Fenwick Commons
MLS Listing ID 24011544
Sold Date 07/03/24
Bedrooms 4
Full Baths 2
Half Baths 1
Year Built 2020
Lot Size 8,712 Sqft
Acres 0.2
Property Description
Welcome to 1114 St Paul's Parrish Lane where convenient, island living comes with an incredible marsh view! Enjoy the beauty of the low country from all 3 levels of this elevated townhouse 20 minutes from Kiawah's award winning Beachwalker beach, 15 minutes from downtown Charleston, and 5 minutes to Johns Island's top-notch restaurants.The gracious foyer welcomes you with 9' ceilings and neutral paint, but the best part is you can see the gorgeous view from the front door! To your left, there is an expansive room currently serving as a stately dining room, but this space could easily serve as a formal sitting area or office. Plentiful natural light makes this room glow!Head into the open concept great room. You'll immediately notice the amazing marsh view from the many windowswhich brighten the space and offer wildlife viewing opportunities. This area includes the kitchen and a large living area flowing perfectly for entertaining. The kitchen is outfitted with 42'' maple, soft-close kitchen cabinets, neutral Quartz countertops, modern backsplash, and stainless-steel appliances including a gas range. Sit and enjoy a casual meal from the kitchen island again taking in that lovely view.
The kitchen moves into the living room which is spacious allowing for various seating arrangements. Owner upgrades include an electric fireplace with mantel surround as well as a large built-in bookshelf, each custom made for this room. The deck is conveniently located off the great room presenting a wonderful locale for early morning coffee with the sunrise or evening cocktails.
Don't forget to check out the customized butler's pantry which connects the kitchen to the dining room. While it offers great extra storage, it was redesigned to serve as an elevated bar area with glass cabinet doors and interior cabinet lighting. A large coat closet and spacious powder room with automatic lighting round out this functional living space.
Travel upstairs to enjoy the primary bedroom with ensuite bathroom, laundry area, full hall bath and three additional bedrooms. Again, you'll notice the stunning marsh view from the owner's suite. Fall asleep to the sounds of the marsh and keep track of the seasonal change in the marsh grass here. You'll love the walk-in closet and nicely appointed ensuite with granite countertops and a double shower with frameless glass enclosure. Continue down the hall to two bedrooms on your right with fresh carpet, neutral paint, plenty of natural light and large closets. Further down the hall you'll find the side by side laundry and another bath with quartz countertop and a tiled bathtub. The final bedroom at the end of the hall is large, carpeted and could easily be used as another living space or office.
On the exterior of the property, the long driveway allows for multiple cars. In addition, there is a single car entry garage which can hold two cars. The owners have upgraded this area with two large closets and an epoxy coating on the floor. Continue through the garage to the marsh front patio. This is a great space for a home gym or to enjoy a winter fire. This patio rounds out the home's 3 outdoor living spaces: the back deck overlooking the marsh, the covered patio overlooking the marsh, and the covered front porch.
1114 St. Paul's Parish offers turnkey living as everything is 4 years young (HVAC, roof, tankless water heater and all other appliances) and the HOA takes care of lawn irrigation, exterior insurance, landscaping and annual power washing. Plus, there is a neighborhood POOL. Enjoy the easy life here in the low country with a townhouse beaming with pride of ownership!
Location
State SC
County Charleston
Area 23 - Johns Island
Rooms
Primary Bedroom Level Upper
Master Bedroom Upper Ceiling Fan(s), Walk-In Closet(s)
Interior
Interior Features Ceiling - Smooth, High Ceilings, Kitchen Island, Walk-In Closet(s), Ceiling Fan(s), Eat-in Kitchen, Formal Living, Great, Separate Dining
Heating Heat Pump, Natural Gas
Cooling Central Air
Flooring Ceramic Tile
Fireplaces Number 1
Fireplaces Type Free Standing, Great Room, One, Other (Use Remarks)
Exterior
Garage Spaces 2.0
Community Features Lawn Maint Incl, Pool, Trash
Utilities Available Dominion Energy, John IS Water Co
Waterfront true
Waterfront Description Marshfront,Tidal Creek,Waterfront - Shallow
Roof Type Architectural
Porch Deck, Covered, Front Porch, Porch - Full Front
Total Parking Spaces 2
Building
Lot Description 0 - .5 Acre
Story 2
Foundation Raised
Sewer Public Sewer
Water Public
Level or Stories Two
New Construction No
Schools
Elementary Schools Angel Oak
Middle Schools Haut Gap
High Schools St. Johns
Others
Financing Any
Special Listing Condition Flood Insurance
Read Less
Want to know what your home might be worth? Contact us for a FREE valuation!

Our team is ready to help you sell your home for the highest possible price ASAP






