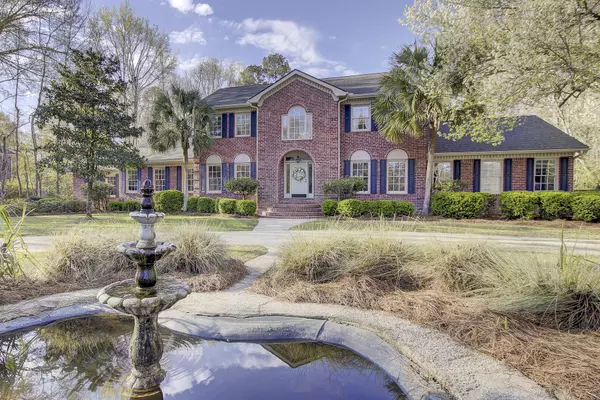Bought with Carolina One Real Estate
$905,000
$900,000
0.6%For more information regarding the value of a property, please contact us for a free consultation.
491 Barfield Dr Summerville, SC 29485
5 Beds
3.5 Baths
4,553 SqFt
Key Details
Sold Price $905,000
Property Type Single Family Home
Sub Type Single Family Detached
Listing Status Sold
Purchase Type For Sale
Square Footage 4,553 sqft
Price per Sqft $198
Subdivision Walnut Farms
MLS Listing ID 24009061
Sold Date 07/08/24
Bedrooms 5
Full Baths 3
Half Baths 1
Year Built 1990
Lot Size 0.940 Acres
Acres 0.94
Property Description
Welcome to your dream home in the heart of Summerville's prestigious Walnut Farms neighborhood! This stunning executive residence tastefully exudes timeless elegance and modern convenience, offering unparalleled luxury and comfort.Step into this stately custom-built brick home, sprawling over 4500 square feet on a generous .94 acre lot. As you enter, you're greeted by the warmth of hardwood floors throughout the entire first floor, accentuated by pocket doors and exquisite custom design molding.Entertain in style in the screen porch, sun and dining rooms, or cozy up in the family room featuring a wood burning fireplace. The gourmet kitchen is a chef's delight, equipped with stainless appliances, gas cooktop with downdraft, granite countertops, a breakfast bar, beverage coolerand ample custom cabinetry. Perfectly designed for gatherings, the kitchen seamlessly flows into the family room, creating the ultimate entertainment hub.
The first-floor master suite is a private oasis, featuring a spacious sitting area, attached office, and a private deck overlooking the serene backyard. Upstairs, discover four additional bedrooms, two full baths, and a massive bonus room/playroom over the garage, ideal for a sixth bedroom or recreational space.
Outside, escape to your own backyard paradise featuring a large in-ground pool and deck, surrounded by lush landscaping, and be greeted by a fountain in front. Whether relaxing in the sunroom or enjoying the breeze on the screened porch, every corner of this home offers tranquility and charm.
Additional features include seven hardwired HD security cameras with DVR, upgraded HVAC units, a Rinnai tankless hot water heater, encapsulated crawlspace, new roof-2020, whole home generator, new electrical panel, termite bond, downstairs HVAC replaced and spray foam insulation for energy efficiency.
Don't miss the opportunity to make this extraordinary home yours! Schedule a showing today and experience luxury living at its finest in Summerville's Walnut Farms.
Location
State SC
County Dorchester
Area 63 - Summerville/Ridgeville
Rooms
Primary Bedroom Level Lower
Master Bedroom Lower Ceiling Fan(s), Garden Tub/Shower, Multiple Closets, Sitting Room, Walk-In Closet(s)
Interior
Interior Features Ceiling - Blown, Ceiling - Cathedral/Vaulted, Ceiling - Smooth, Tray Ceiling(s), High Ceilings, Garden Tub/Shower, Walk-In Closet(s), Ceiling Fan(s), Bonus, Eat-in Kitchen, Family, Entrance Foyer, Media, Office, Separate Dining, Study, Sun, Utility
Cooling Central Air
Flooring Ceramic Tile, Wood
Fireplaces Number 1
Fireplaces Type Family Room, One
Laundry Laundry Room
Exterior
Garage Spaces 2.0
Fence Brick, Fence - Metal Enclosed
Pool In Ground
Community Features Trash
Utilities Available Dominion Energy, Summerville CPW
Roof Type Architectural
Porch Deck, Patio, Covered, Screened
Total Parking Spaces 2
Private Pool true
Building
Lot Description .5 - 1 Acre, Level, Wooded
Story 2
Foundation Crawl Space
Sewer Public Sewer
Water Public
Architectural Style Traditional
Level or Stories Two
New Construction No
Schools
Elementary Schools Beech Hill
Middle Schools Gregg
High Schools Ashley Ridge
Others
Financing Cash,Conventional,FHA,VA Loan
Read Less
Want to know what your home might be worth? Contact us for a FREE valuation!

Our team is ready to help you sell your home for the highest possible price ASAP






