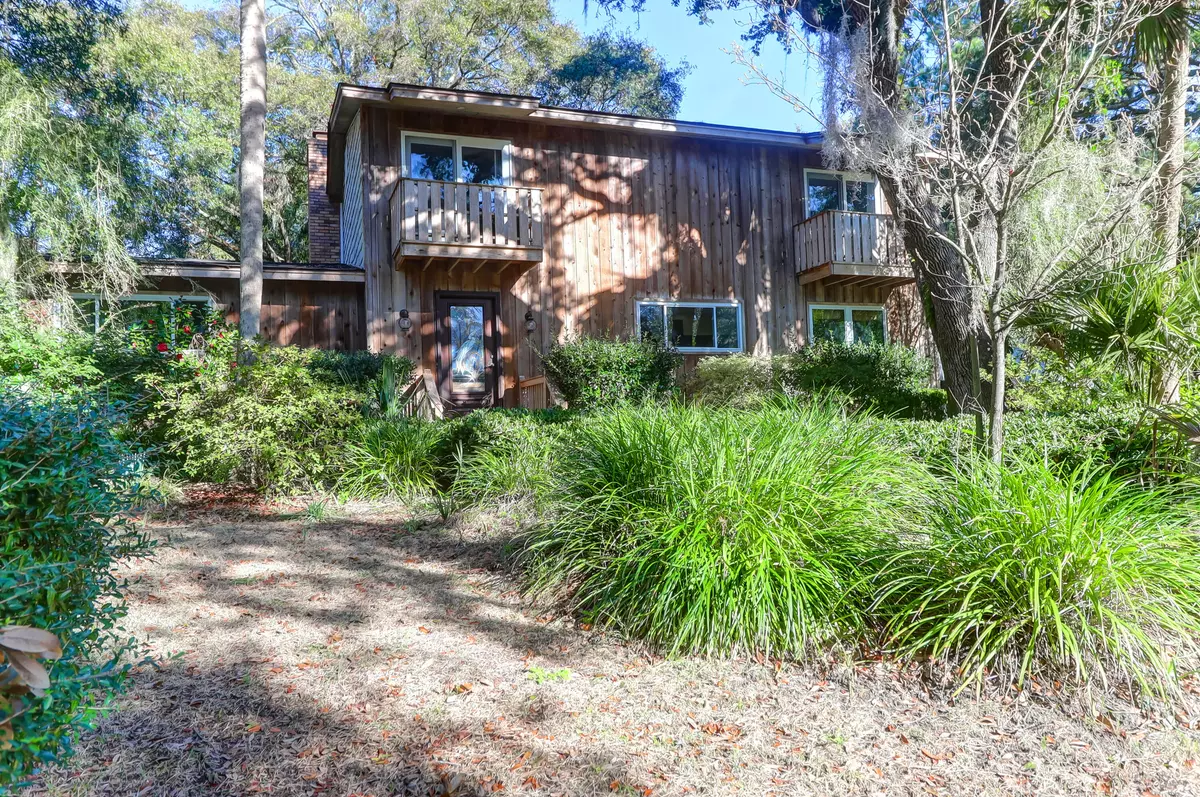Bought with Dunes Properties of Charleston Inc
$1,500,000
$1,500,000
For more information regarding the value of a property, please contact us for a free consultation.
126 Sparrow Dr Isle Of Palms, SC 29451
3 Beds
2.5 Baths
2,054 SqFt
Key Details
Sold Price $1,500,000
Property Type Single Family Home
Sub Type Single Family Detached
Listing Status Sold
Purchase Type For Sale
Square Footage 2,054 sqft
Price per Sqft $730
Subdivision Forest Trail
MLS Listing ID 24012772
Sold Date 07/08/24
Bedrooms 3
Full Baths 2
Half Baths 1
Year Built 1974
Lot Size 0.550 Acres
Acres 0.55
Property Description
Great family home tucked away in a very quiet section of Forest Trail on a large, half acre lot! The home is perfect for a full time residence or a weekend getaway, and it is just a short golf cart ride from the beach, the IOP Recreation Center, and the Isle of Palms Marina! The front entrance welcomes you in, and the living room has tons of light, tall ceilings, a gas fireplace, a dining area, and access to the huge screened porch out back. The kitchen is also a large space and has plenty of room for food prep, a breakfast nook, and storage in the butler's pantry/laundry area. The primary suite is privately located on the main level at the far end of the house, and it has a nicely updated full bath. Rounding out the main level is a powder room, and a spacious garage that has room for a car or boat as well as some extra space for a workshop. Upstairs are the 2 guest rooms that each have their own private balconies along with a full bathroom with dual vanities. The backyard is very private and has plenty of room for dogs and kids to play. All of this makes 126 Sparrow a great house for everyday living or the occasional vacation, and it's close enough to all of the island amenities while at the same time feeling removed and private from the island's summer hustle and bustle!
Location
State SC
County Charleston
Area 44 - Isle Of Palms
Rooms
Primary Bedroom Level Lower
Master Bedroom Lower Ceiling Fan(s)
Interior
Interior Features Ceiling - Smooth, High Ceilings, Ceiling Fan(s), Eat-in Kitchen, Entrance Foyer, Living/Dining Combo, Pantry
Cooling Central Air
Fireplaces Number 1
Fireplaces Type Gas Log, Living Room, One
Laundry Laundry Room
Exterior
Exterior Feature Balcony
Garage Spaces 1.0
Community Features Boat Ramp, Bus Line, Dog Park, Marina, Park, Tennis Court(s), Trash
Utilities Available Dominion Energy, IOP W/S Comm
Roof Type Asphalt
Porch Screened
Parking Type 1 Car Garage, Off Street, Garage Door Opener
Total Parking Spaces 1
Building
Lot Description .5 - 1 Acre
Story 2
Foundation Crawl Space
Water Public
Architectural Style Traditional
Level or Stories Two
New Construction No
Schools
Elementary Schools Sullivans Island
Middle Schools Moultrie
High Schools Wando
Others
Financing Cash,Conventional
Special Listing Condition Flood Insurance
Read Less
Want to know what your home might be worth? Contact us for a FREE valuation!

Our team is ready to help you sell your home for the highest possible price ASAP






