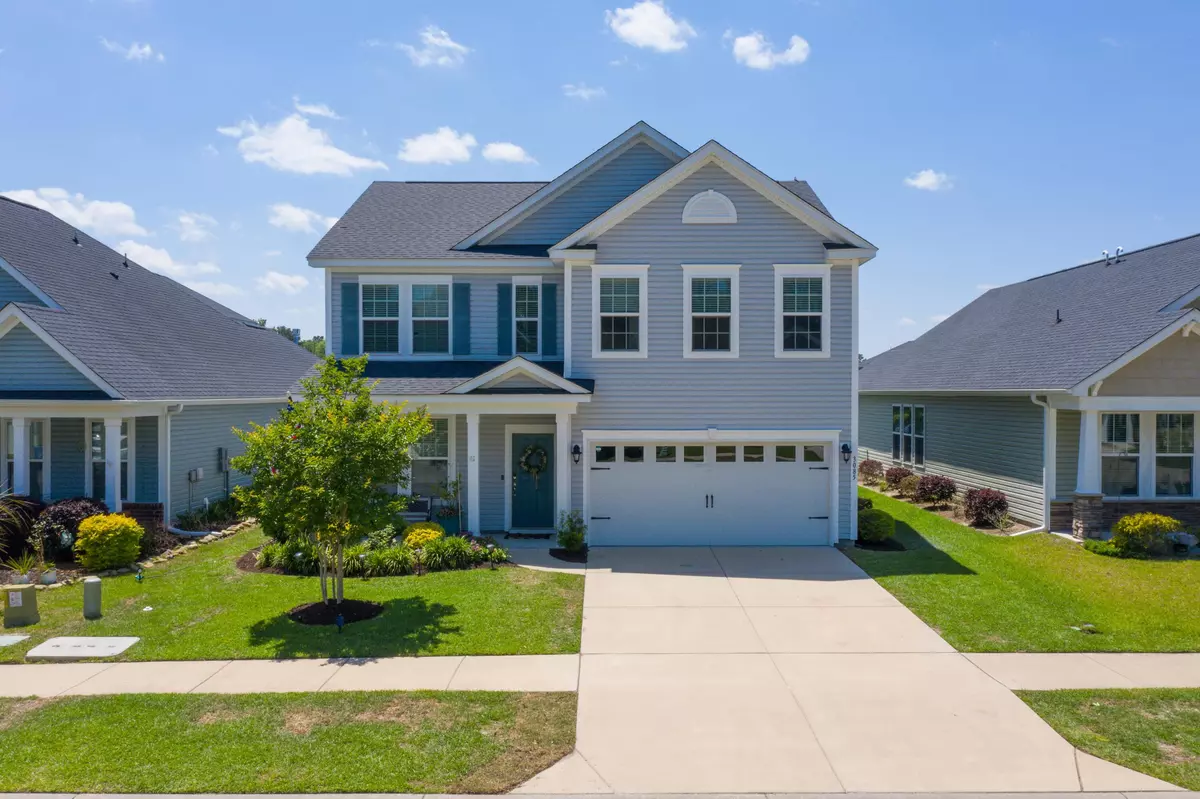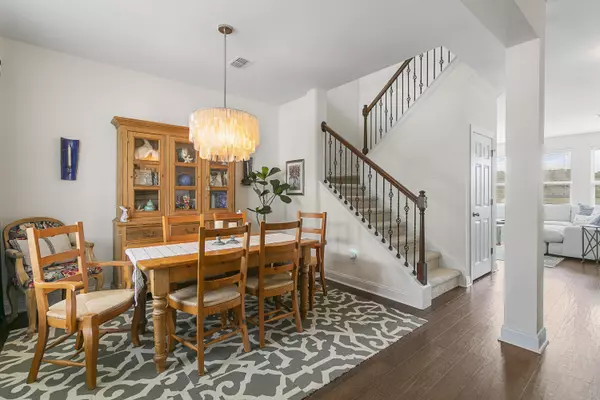Bought with EarthWay Real Estate
$570,000
$575,000
0.9%For more information regarding the value of a property, please contact us for a free consultation.
3085 Grand Bay Ln Johns Island, SC 29455
3 Beds
2.5 Baths
2,364 SqFt
Key Details
Sold Price $570,000
Property Type Single Family Home
Listing Status Sold
Purchase Type For Sale
Square Footage 2,364 sqft
Price per Sqft $241
Subdivision Maybank Village
MLS Listing ID 24010412
Sold Date 07/08/24
Bedrooms 3
Full Baths 2
Half Baths 1
Year Built 2017
Lot Size 5,227 Sqft
Acres 0.12
Property Description
Your new home in Maybank Village in the midst of the bustling John's Island is MOVE IN READY! This home is only 7 years old, has all new carpet on the stairs and 2nd floor and has been freshly painted throughout. As you enter you'll find the dining room on your left, then the stunning wrought iron stair spindles leading to the large and open family room. From the family room you'll walk into the eat-in area and lovely kitchen featuring a walk-in pantry and gorgeous hardware that brings out the sparkling countertops. Also note, ALL APPLIANCES CONVEY INCLUDING THE WASHER/DRYER! Off the kitchen you'll find the 1/2 bath, laundry room, and 2-car garage.Upstairs, there is a spacious loft area, with 2 secondary bedrooms that both feature walk-in closets. The primary bedroom has ample space, a large ensuite bathroom and huge walk-in closet. The screened porch is a delightful place to take in the pond and sunset views, and the fenced in backyard is ready for play.
Location
State SC
County Charleston
Area 23 - Johns Island
Rooms
Primary Bedroom Level Upper
Master Bedroom Upper Walk-In Closet(s)
Interior
Interior Features Walk-In Closet(s), Family, Loft, Pantry
Heating Heat Pump
Cooling Central Air
Exterior
Garage Spaces 2.0
Fence Fence - Wooden Enclosed
Utilities Available Charleston Water Service
Waterfront Description Pond
Roof Type Architectural
Porch Screened
Total Parking Spaces 2
Building
Story 2
Foundation Slab
Sewer Public Sewer
Water Public
Architectural Style Traditional
Level or Stories Two
New Construction No
Schools
Elementary Schools Angel Oak
Middle Schools Haut Gap
High Schools St. Johns
Others
Financing Any
Read Less
Want to know what your home might be worth? Contact us for a FREE valuation!

Our team is ready to help you sell your home for the highest possible price ASAP






