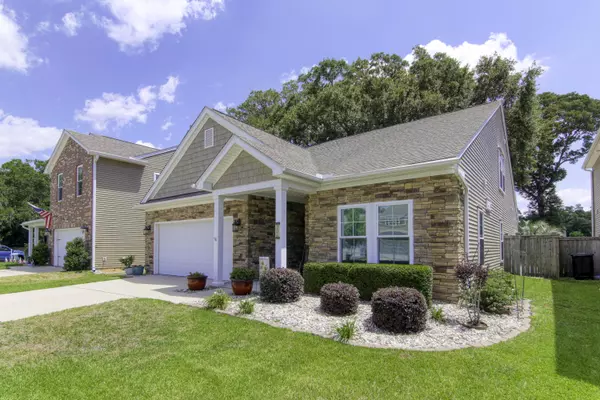Bought with Brand Name Real Estate
$755,000
$755,000
For more information regarding the value of a property, please contact us for a free consultation.
1355 Paint Horse Ct Mount Pleasant, SC 29429
4 Beds
3 Baths
2,427 SqFt
Key Details
Sold Price $755,000
Property Type Single Family Home
Sub Type Single Family Detached
Listing Status Sold
Purchase Type For Sale
Square Footage 2,427 sqft
Price per Sqft $311
Subdivision Tupelo Plantation
MLS Listing ID 24014834
Sold Date 07/08/24
Bedrooms 4
Full Baths 3
Year Built 2015
Lot Size 5,662 Sqft
Acres 0.13
Property Description
Welcome to the home you've been waiting for! From the moment you step inside, you'll feel right at home. This beautiful property offers everything you need:Primary Bedroom Downstairs: Along with two additional bedrooms and a second full bath, see amazing floor plan in docs.Open Living Room: Featuring surround sound, perfect for movie nights and entertaining.Chef's Dream Kitchen: Abundant counter space, pull-out shelves in the cabinets, a brand-new luxury refrigerator (plus a second one in the garage), and a new electric cooktop.Spacious Laundry Room: Equipped with a countertop for folding and ample cabinet storage.Screened-in Porch: Ideal for starting and ending your day, offering serene views of the landscaped yard and pond (and the antics of the geese).This home boasts incredible storage options, including a massive walk-in attic that spans the length of the house, perfect for all your seasonal decorations and more. Upstairs, you'll find a loft area with a second primary suite, an ideal space for guests or a teenager seeking their own retreat.
See Documents for a complete list of upgrades.
Tupelo subdivision is one of the best kept secrets in North Mount Pleasant... friendly, quite and lots of walking trails.
Don't miss out on this perfect blend of comfort, convenience, and style. Schedule your visit today and experience all this home has to offer!
Location
State SC
County Charleston
Area 41 - Mt Pleasant N Of Iop Connector
Rooms
Primary Bedroom Level Lower, Upper
Master Bedroom Lower, Upper Ceiling Fan(s), Dual Masters, Split, Walk-In Closet(s)
Interior
Interior Features Ceiling - Smooth, Tray Ceiling(s), High Ceilings, Kitchen Island, Walk-In Closet(s), Bonus, Eat-in Kitchen, Family, Entrance Foyer, Living/Dining Combo, Loft, Pantry, Separate Dining
Heating Heat Pump, Natural Gas
Cooling Central Air
Flooring Ceramic Tile
Laundry Laundry Room
Exterior
Garage Spaces 2.0
Fence Privacy, Fence - Wooden Enclosed
Community Features Laundry, Other, Park, Pool, Trash, Walk/Jog Trails
Utilities Available Berkeley Elect Co-Op, Dominion Energy, Mt. P. W/S Comm
Waterfront Description Pond,Pond Site
Roof Type Architectural
Porch Screened
Parking Type 2 Car Garage
Total Parking Spaces 2
Building
Lot Description 0 - .5 Acre, High, Level
Story 2
Foundation Slab
Sewer Public Sewer
Water Public
Architectural Style Ranch
Level or Stories One and One Half
New Construction No
Schools
Elementary Schools Carolina Park
Middle Schools Cario
High Schools Wando
Others
Financing Cash,Conventional,FHA,VA Loan
Read Less
Want to know what your home might be worth? Contact us for a FREE valuation!

Our team is ready to help you sell your home for the highest possible price ASAP






