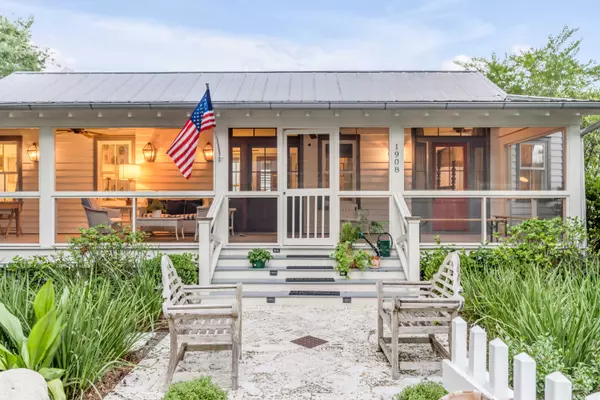Bought with The Exchange Company, LLC
$6,250,000
$6,500,000
3.8%For more information regarding the value of a property, please contact us for a free consultation.
1908 Ion Ave Sullivans Island, SC 29482
6 Beds
4.5 Baths
4,297 SqFt
Key Details
Sold Price $6,250,000
Property Type Single Family Home
Listing Status Sold
Purchase Type For Sale
Square Footage 4,297 sqft
Price per Sqft $1,454
Subdivision Sullivans Island
MLS Listing ID 24015299
Sold Date 07/15/24
Bedrooms 6
Full Baths 4
Half Baths 1
Year Built 2017
Lot Size 0.510 Acres
Acres 0.51
Property Description
Welcome to your dream home on Sullivan's Island! This exquisite property, built in 2017, effortlessly combines modern luxury with historic charm. Spanning a street-to-street half-acre lot, the estate includes a spacious main house and a beautifully renovated c.1920 historic cottage with an incredible pool situated between.The main house offers over 3,254 square feet of luxurious living space, featuring four bedrooms and three and a half bathrooms. An elevator serves all floors, ensuring convenient access throughout the home. Upon entering, a spacious hallway with shiplap walls beautifully complements the antique heart pine floors. To the right, an oversized formal dining room leads to a cozy study, currently set up as a formal living room.The kitchen is a chef's dream, boasting an oversized island, high-end appliances, and a large walk-in pantry with rustic tiles, custom shelving, an ice fridge, and a wine refrigerator.
The living room is the heart of the home, featuring a gas fireplace surrounded by stunning tabby and custom built-ins. An accordion-style door opens fully to the dining porch, equipped with a mini-split HVAC system for year-round comfort. The separate sleeping porch, encased by custom shutters, provides a tranquil and sleep-friendly environment. At the rear of the home, the screened-in porch with exposed rafter vaulted ceilings and a wood-burning fireplace overlooks the pool and courtyard, offering a perfect spot for relaxation or watching a football game.
The first-floor primary bedroom is a sanctuary, complete with two large walk-in closets and a porch overlooking the courtyard. The en-suite bath features custom tile flooring, a large soaking tub, and an indoor-outdoor shower, epitomizing true beach living. Upstairs, there are three additional bedrooms and two full baths. The middle bedroom includes built-in bunk beds with custom-designed mahogany ladders, while the third bedroom, designed with privacy in mind, offers two closets and a full bath. This level also includes 400 square feet of unfinished heated and cooled space, currently used as storage.
The property includes four garage bays, providing ample space for multiple vehicles or golf carts. Another outdoor shower adds to the home's beachside appeal.
The 1,043-square-foot historic cottage, completely renovated in 2012, retains the charm of an original Sullivan's Island beach cottage while offering modern amenities. It includes two spacious bedrooms, a main living area, a full bath, a fully updated high-end kitchen, and a laundry room. The front porch spans the length of the cottage and is completely screened in, while the back porch offers a great view of the grounds.
The outdoor space is equally impressive, with a rectangular pool surrounded by incredible mature landscaping designed by Wertimer & Cline. The spacious courtyard, thoughtfully designed for relaxation and entertaining, enhances the property's appeal.
This exceptional property offers the perfect blend of contemporary luxury and historic charm, making it a rare find on Sullivan's Island. Enjoy the privacy, elegance, and unique character of this special island home, and don't miss this rare opportunity.
Location
State SC
County Charleston
Area 43 - Sullivan'S Island
Rooms
Primary Bedroom Level Lower
Master Bedroom Lower Ceiling Fan(s), Multiple Closets, Walk-In Closet(s)
Interior
Interior Features Beamed Ceilings, Ceiling - Cathedral/Vaulted, High Ceilings, Elevator, Kitchen Island, Walk-In Closet(s), Wet Bar, Ceiling Fan(s), Bonus, Eat-in Kitchen, Family, Formal Living, Entrance Foyer, Living/Dining Combo, Pantry, Study, Utility
Heating Electric, Heat Pump
Cooling Central Air
Flooring Ceramic Tile, Wood
Fireplaces Number 2
Fireplaces Type Family Room, Gas Connection, Two, Wood Burning
Laundry Laundry Room
Exterior
Exterior Feature Elevator Shaft, Lawn Irrigation
Garage Spaces 4.0
Fence Wrought Iron
Utilities Available Dominion Energy, SI W/S Comm
Roof Type Metal
Porch Front Porch, Screened, Wrap Around
Total Parking Spaces 4
Building
Lot Description .5 - 1 Acre, High, Level
Story 2
Foundation Raised
Sewer Public Sewer
Water Public
Architectural Style Cottage, Traditional
Level or Stories Two
New Construction No
Schools
Elementary Schools Sullivans Island
Middle Schools Moultrie
High Schools Wando
Others
Financing Any,Cash,Conventional
Read Less
Want to know what your home might be worth? Contact us for a FREE valuation!

Our team is ready to help you sell your home for the highest possible price ASAP






